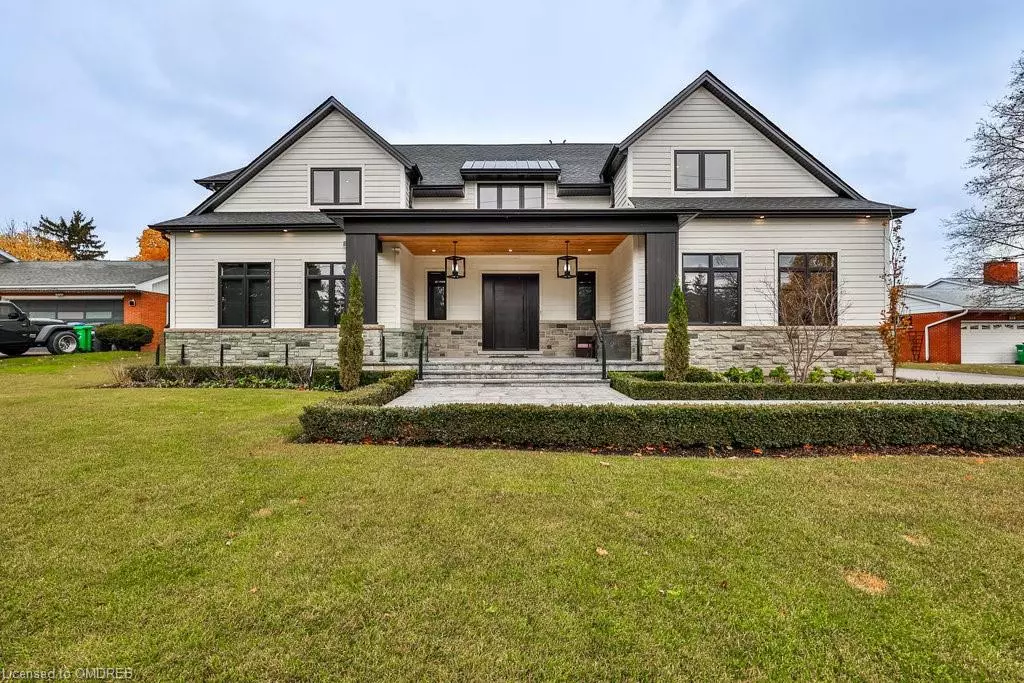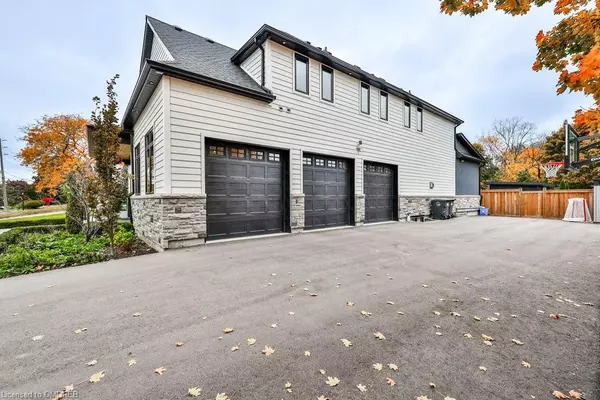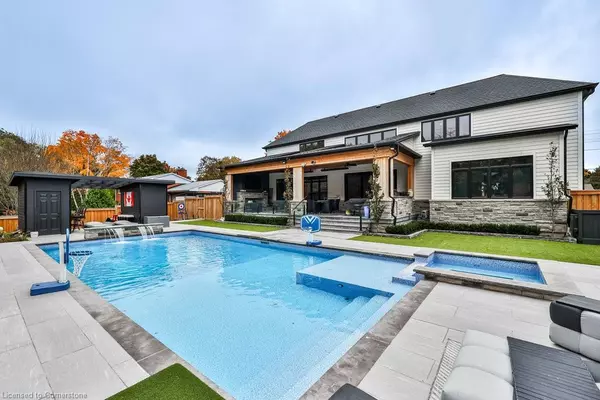57 Joymar Drive Mississauga, ON L5M 1G1
7 Beds
8 Baths
5,444 SqFt
UPDATED:
12/31/2024 03:00 PM
Key Details
Property Type Single Family Home
Sub Type Detached
Listing Status Active
Purchase Type For Sale
Square Footage 5,444 sqft
Price per Sqft $954
MLS Listing ID 40681462
Style Two Story
Bedrooms 7
Full Baths 6
Half Baths 2
Abv Grd Liv Area 7,836
Originating Board Hamilton - Burlington
Annual Tax Amount $24,357
Property Description
bedrooms, and 8 bathrooms, all set on a sprawling premium lot that ensures
privacy. With nearly 8,000 square feet of exquisitely finished living space, no
detail has been spared. As you walk in, you are immediately greeted by the
grandeur of this stunning residence. The open-concept kitchen and dining area
effortlessly connect to a grand great room, highlighted by soaring vaulted
ceilings and expansive floor-to-ceiling windows that overlook a lush backdrop of
mature trees, creating a tranquil retreat.
On the main level, a dedicated office provides an ideal workspace for remote
professionals. The expansive primary suite is a true oasis, featuring a cozy
seating area, a generous walk-in closet, and a lavish 5-piece ensuite bathroom.
Each of the five bedrooms includes its own ensuite for added convenience. The
basement is a sports enthusiast's paradise, complete with a lounge equipped with
multiple TVs, a golf simulation room, a spacious recreational area, and a stylish
bar. Step outside to discover a beautifully landscaped yard backing onto Mullet Creek, complete with a pool
featuring a waterfall, a putting green, a relaxing hot tub, and a covered porch
with a fireplace—perfect for entertaining or unwinding in your own private
paradise.
Location
Province ON
County Peel
Area Ms - Mississauga
Zoning STR-R2
Direction Joymar Dr & Thomas Street
Rooms
Basement Full, Finished
Kitchen 1
Interior
Interior Features Built-In Appliances
Heating Natural Gas
Cooling Central Air
Fireplaces Type Gas
Fireplace Yes
Window Features Window Coverings
Appliance Bar Fridge, Dishwasher, Dryer, Gas Oven/Range, Gas Stove, Microwave, Range Hood, Stove, Washer, Wine Cooler
Laundry Lower Level
Exterior
Parking Features Attached Garage, Garage Door Opener, Built-In
Garage Spaces 3.0
Roof Type Asphalt Shing
Lot Frontage 95.22
Lot Depth 246.7
Garage Yes
Building
Lot Description Urban, City Lot, Highway Access, Hospital, Landscaped, Library, Park, Public Transit, Schools, Shopping Nearby, Trails
Faces Joymar Dr & Thomas Street
Foundation Unknown
Sewer Sewer (Municipal)
Water Municipal
Architectural Style Two Story
Structure Type Board & Batten Siding
New Construction No
Others
Senior Community No
Tax ID 131280016
Ownership Freehold/None
GET MORE INFORMATION





