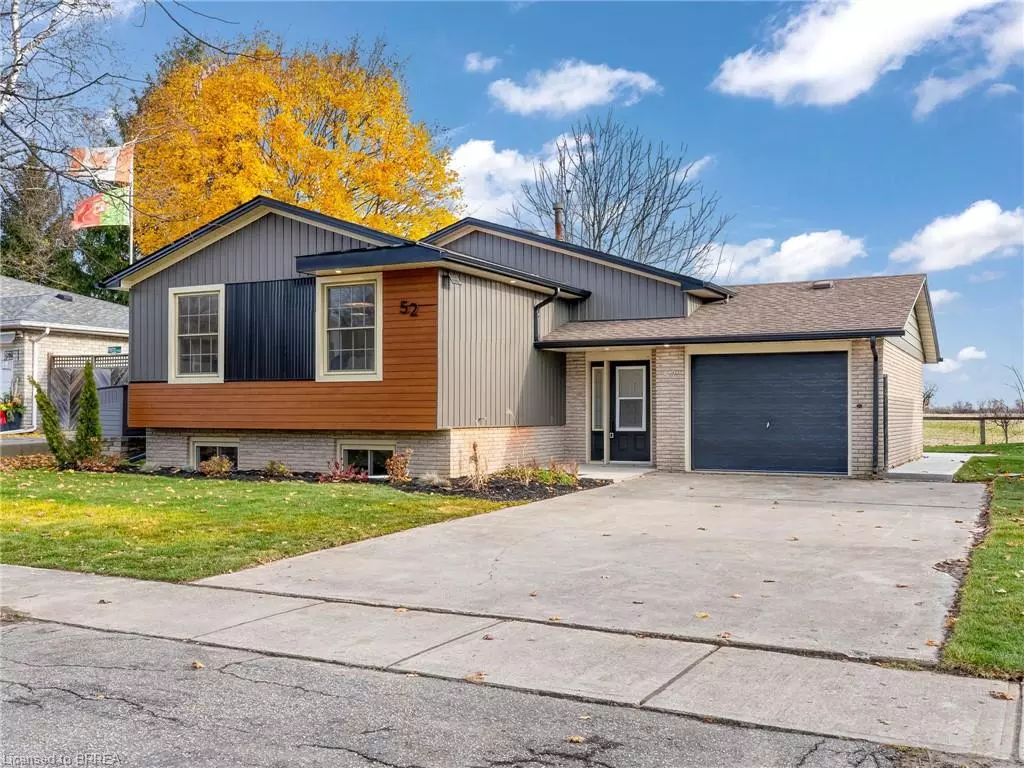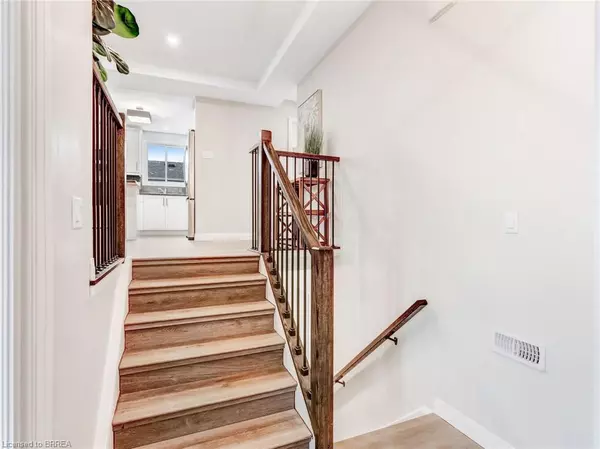52 Fieldgate Drive Brantford, ON N3P 1H4
2 Beds
1 Bath
1,135 SqFt
OPEN HOUSE
Sat Jan 25, 2:00pm - 4:00pm
UPDATED:
01/06/2025 03:04 PM
Key Details
Property Type Single Family Home
Sub Type Detached
Listing Status Active
Purchase Type For Sale
Square Footage 1,135 sqft
Price per Sqft $695
MLS Listing ID 40677595
Style Bungalow Raised
Bedrooms 2
Full Baths 1
Abv Grd Liv Area 1,135
Originating Board Brantford
Annual Tax Amount $4,163
Property Description
Location
Province ON
County Brantford
Area 2018 - Lynden Hills
Zoning R1B, A County
Direction Take Lynden Road to Brantwood Park Road and turn right onto Fieldgate
Rooms
Basement Separate Entrance, Walk-Up Access, Full, Unfinished
Kitchen 1
Interior
Interior Features None
Heating Forced Air, Natural Gas
Cooling Central Air
Fireplaces Number 1
Fireplaces Type Electric, Living Room
Fireplace Yes
Appliance Built-in Microwave, Dishwasher, Gas Stove, Refrigerator
Laundry Main Level
Exterior
Exterior Feature Private Entrance
Parking Features Attached Garage, Concrete
Garage Spaces 1.0
Roof Type Asphalt Shing
Porch Deck, Patio
Lot Frontage 60.0
Lot Depth 112.93
Garage Yes
Building
Lot Description Urban, Rectangular, Park, Schools
Faces Take Lynden Road to Brantwood Park Road and turn right onto Fieldgate
Foundation Poured Concrete
Sewer Sewer (Municipal)
Water Municipal
Architectural Style Bungalow Raised
Structure Type Aluminum Siding,Brick
New Construction No
Others
Senior Community No
Tax ID 322680309
Ownership Freehold/None
GET MORE INFORMATION





