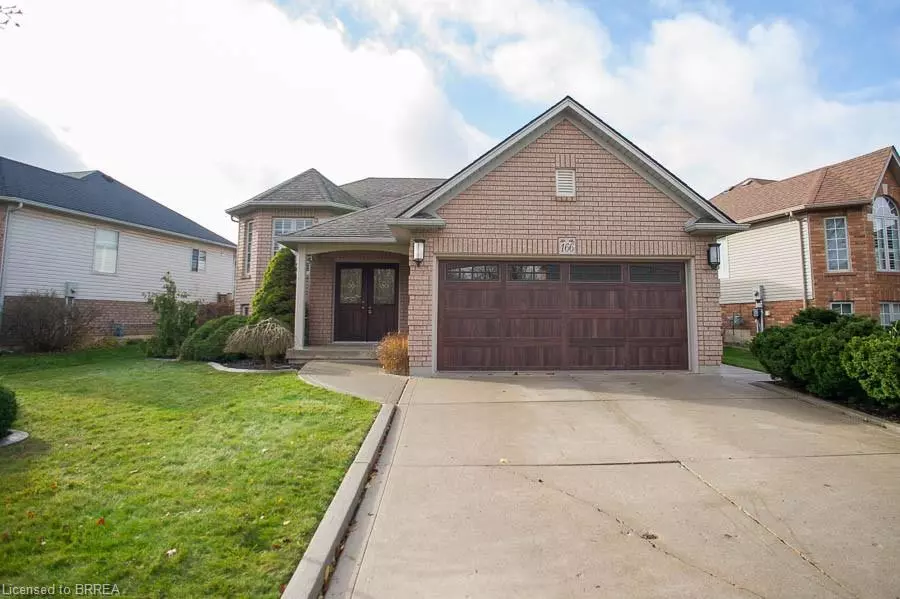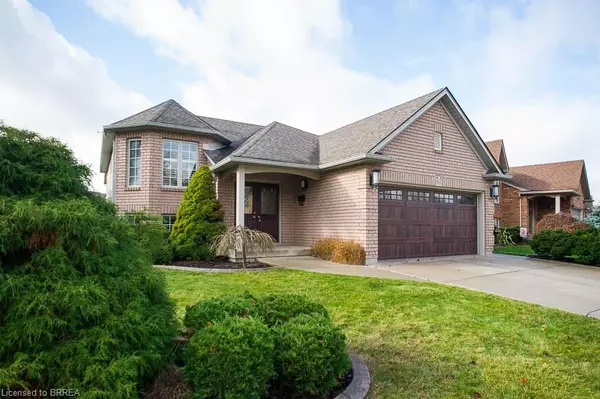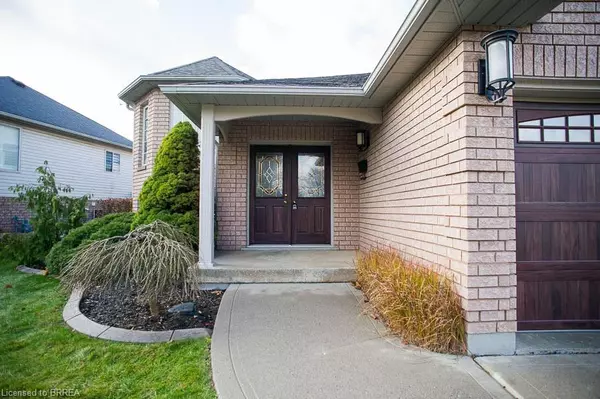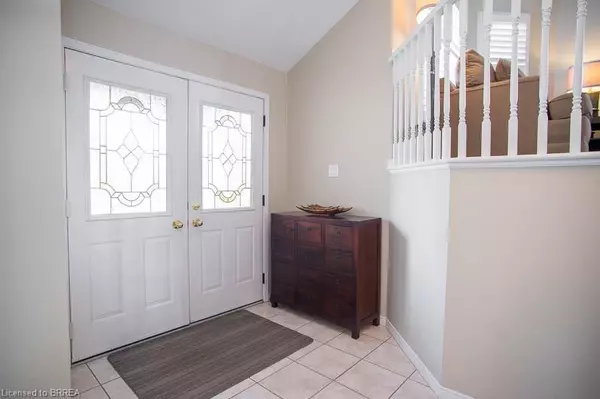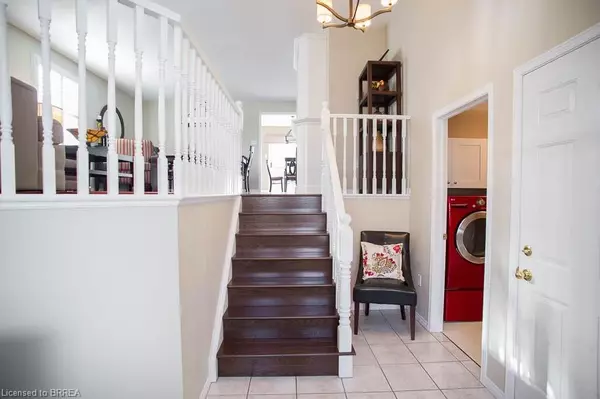
166 Olivetree Road Brantford, ON N3R 7Z4
3 Beds
2 Baths
1,282 SqFt
UPDATED:
11/29/2024 01:33 PM
Key Details
Property Type Single Family Home
Sub Type Detached
Listing Status Active
Purchase Type For Sale
Square Footage 1,282 sqft
Price per Sqft $600
MLS Listing ID 40680814
Style Bungalow Raised
Bedrooms 3
Full Baths 2
Abv Grd Liv Area 2,264
Originating Board Brantford
Year Built 1999
Annual Tax Amount $5,794
Property Description
Step into the spacious foyer, where you'll find direct access to the garage and a well-organized laundry room with extra storage. The open-concept living and dining room boasts elegant oak hardwood flooring and a cozy natural gas fireplace, perfect for relaxing evenings. The kitchen provides ample counter and cupboard space, with a large breakfast area and sliding doors that lead to a large composite deck—ideal for enjoying warm summer days. The primary bedroom is generously sized, filled with natural light, and includes two closets. A 4-piece bathroom and a second bedroom complete the main level.
If more space is what you need this home has it! Enter downstairs to the spacious basement that could be converted to an in-law suite. An office area with plumbing in the walls could be converted into a kitchen or wet bar. The large recreation room offers a natural gas fireplace and large windows. The basement is complete with a bedroom and a second full bathroom. Check out the feature sheet for more information!
Location
Province ON
County Brantford
Area 2000 - Myrtleville/Mayfair
Zoning R1B-14
Direction Casson Lane to Olivetree Road
Rooms
Other Rooms Shed(s)
Basement Full, Finished
Kitchen 1
Interior
Interior Features Auto Garage Door Remote(s)
Heating Forced Air, Natural Gas
Cooling Central Air
Fireplaces Number 2
Fireplaces Type Family Room, Gas, Recreation Room
Fireplace Yes
Window Features Window Coverings
Appliance Dishwasher, Dryer, Microwave, Refrigerator, Stove, Washer
Laundry Main Level
Exterior
Exterior Feature Landscaped
Parking Features Attached Garage, Garage Door Opener, Concrete
Garage Spaces 2.0
Fence Full
Roof Type Asphalt Shing
Porch Deck
Lot Frontage 69.48
Lot Depth 126.15
Garage Yes
Building
Lot Description Urban, Highway Access, Park, Playground Nearby, Quiet Area, Schools, Shopping Nearby, Trails
Faces Casson Lane to Olivetree Road
Foundation Poured Concrete
Sewer Sewer (Municipal)
Water Municipal
Architectural Style Bungalow Raised
Structure Type Brick,Vinyl Siding
New Construction No
Others
Senior Community No
Tax ID 322740323
Ownership Freehold/None

GET MORE INFORMATION

