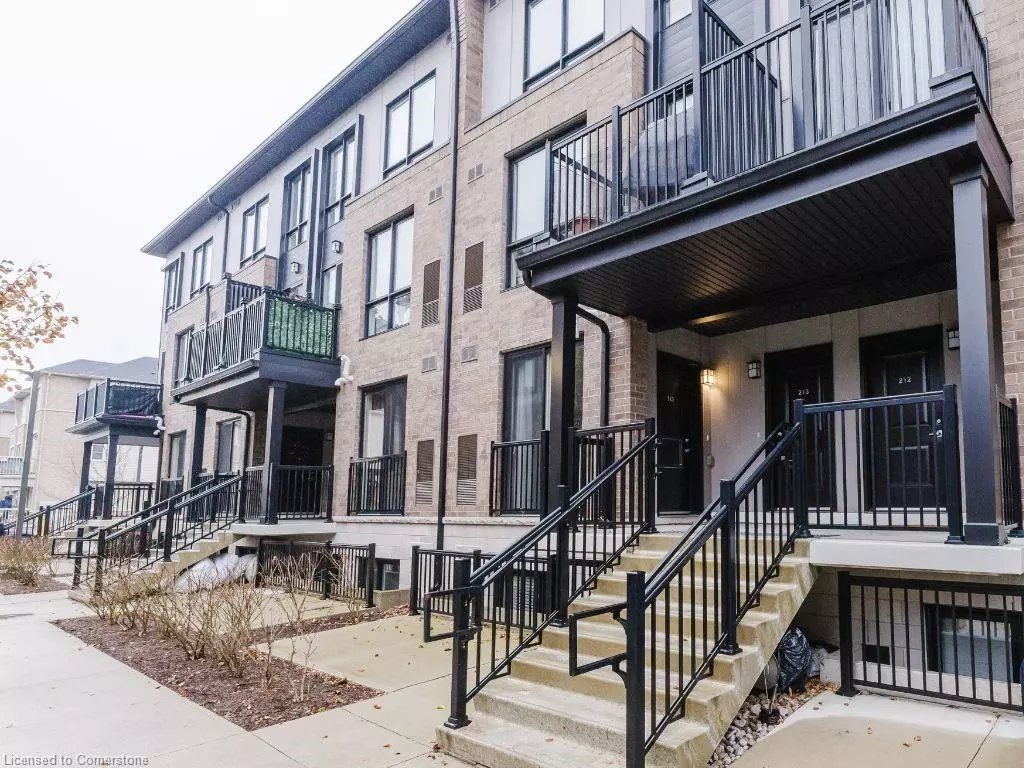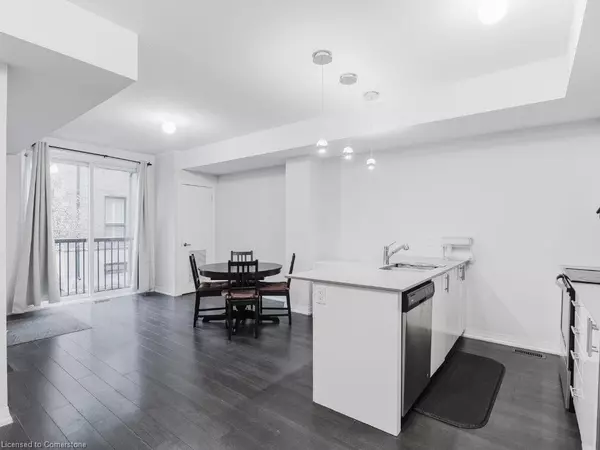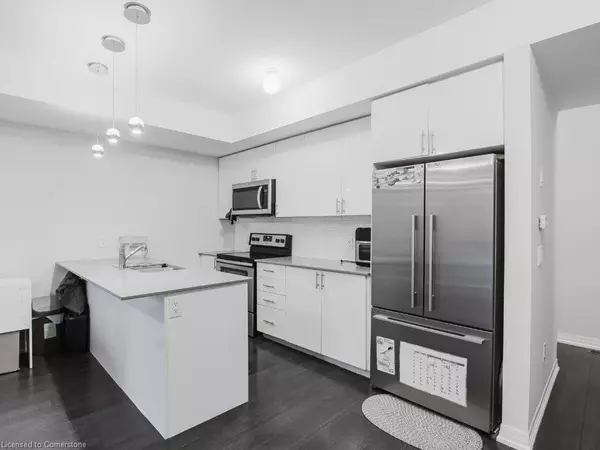1206 Main Street East Street E #113 Milton, ON L9T 9K6
2 Beds
3 Baths
1,031 SqFt
UPDATED:
01/02/2025 05:04 AM
Key Details
Property Type Townhouse
Sub Type Row/Townhouse
Listing Status Active
Purchase Type For Rent
Square Footage 1,031 sqft
MLS Listing ID 40680599
Style Stacked Townhouse
Bedrooms 2
Full Baths 2
Half Baths 1
HOA Y/N Yes
Abv Grd Liv Area 1,031
Originating Board Hamilton - Burlington
Property Description
Location
Province ON
County Halton
Area 2 - Milton
Zoning Residential
Direction Main St E & James Snow Parkway
Rooms
Basement None
Kitchen 1
Interior
Interior Features Built-In Appliances
Heating Forced Air, Natural Gas
Cooling Central Air
Fireplace No
Appliance Dishwasher, Dryer, Microwave, Refrigerator, Stove, Washer
Laundry In-Suite, Lower Level
Exterior
Garage Spaces 1.0
Porch Terrace
Garage No
Building
Lot Description Ample Parking, Greenbelt, Highway Access, Park, Playground Nearby, Schools, Shopping Nearby, Trails
Faces Main St E & James Snow Parkway
Sewer Sewer (Municipal)
Water Municipal
Architectural Style Stacked Townhouse
Structure Type Brick
New Construction No
Others
HOA Fee Include Insurance,Heat,Parking
Senior Community No
Tax ID 260010036
Ownership Condominium
GET MORE INFORMATION





