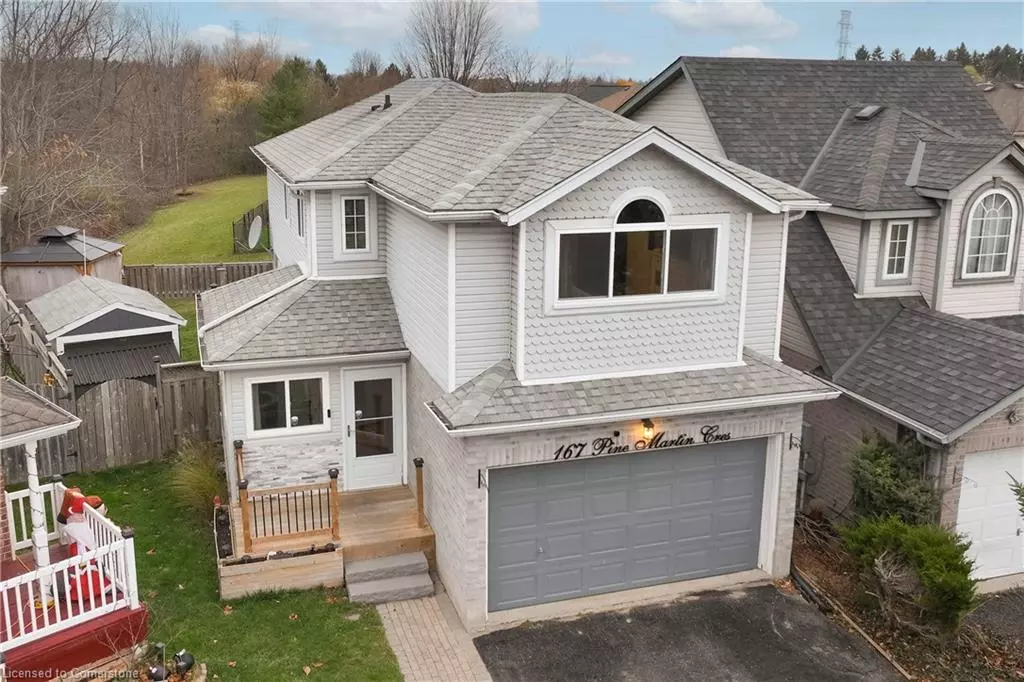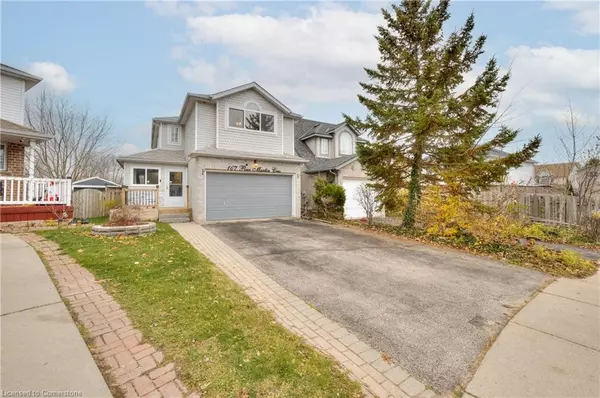
167 Pine Martin Crescent Kitchener, ON N2E 3R8
4 Beds
3 Baths
1,469 SqFt
UPDATED:
12/05/2024 04:50 PM
Key Details
Property Type Single Family Home
Sub Type Detached
Listing Status Active
Purchase Type For Sale
Square Footage 1,469 sqft
Price per Sqft $543
MLS Listing ID 40680880
Style Two Story
Bedrooms 4
Full Baths 2
Half Baths 1
Abv Grd Liv Area 1,469
Originating Board Waterloo Region
Year Built 1998
Annual Tax Amount $3,894
Property Description
Location
Province ON
County Waterloo
Area 3 - Kitchener West
Zoning R4
Direction Ottawa St S to Wilderness Dr to Pine Martin Crescent
Rooms
Basement Full, Finished
Kitchen 1
Interior
Interior Features High Speed Internet, None
Heating Forced Air, Natural Gas
Cooling Central Air
Fireplace No
Appliance Dishwasher, Dryer, Microwave, Range Hood, Refrigerator, Stove, Washer
Laundry In Area, In Basement, In Building, In-Suite, Inside, Laundry Closet, Laundry Room, Lower Level
Exterior
Parking Features Attached Garage, Built-In, Heated
Garage Spaces 1.5
Utilities Available Cable Connected, Cell Service, Electricity Connected, Electricity Available, Garbage/Sanitary Collection, High Speed Internet Avail, Natural Gas Connected, Natural Gas Available, Street Lights, Phone Connected, Phone Available
Waterfront Description Access to Water,Lake/Pond,River/Stream
Roof Type Asphalt Shing,Shingle
Lot Frontage 20.0
Lot Depth 115.0
Garage Yes
Building
Lot Description Urban, Irregular Lot, Airport, Ample Parking, Arts Centre, Business Centre, Dog Park, Near Golf Course, Greenbelt, Highway Access, Landscaped, Library, Open Spaces, Park, Place of Worship, Playground Nearby, Public Parking, Public Transit, Quiet Area, Ravine, Rec./Community Centre, Regional Mall, School Bus Route, Schools, Shopping Nearby, Trails
Faces Ottawa St S to Wilderness Dr to Pine Martin Crescent
Foundation Poured Concrete
Sewer Sewer (Municipal)
Water Municipal-Metered
Architectural Style Two Story
Structure Type Aluminum Siding,Brick
New Construction No
Others
Senior Community No
Tax ID 228190414
Ownership Freehold/None

GET MORE INFORMATION





