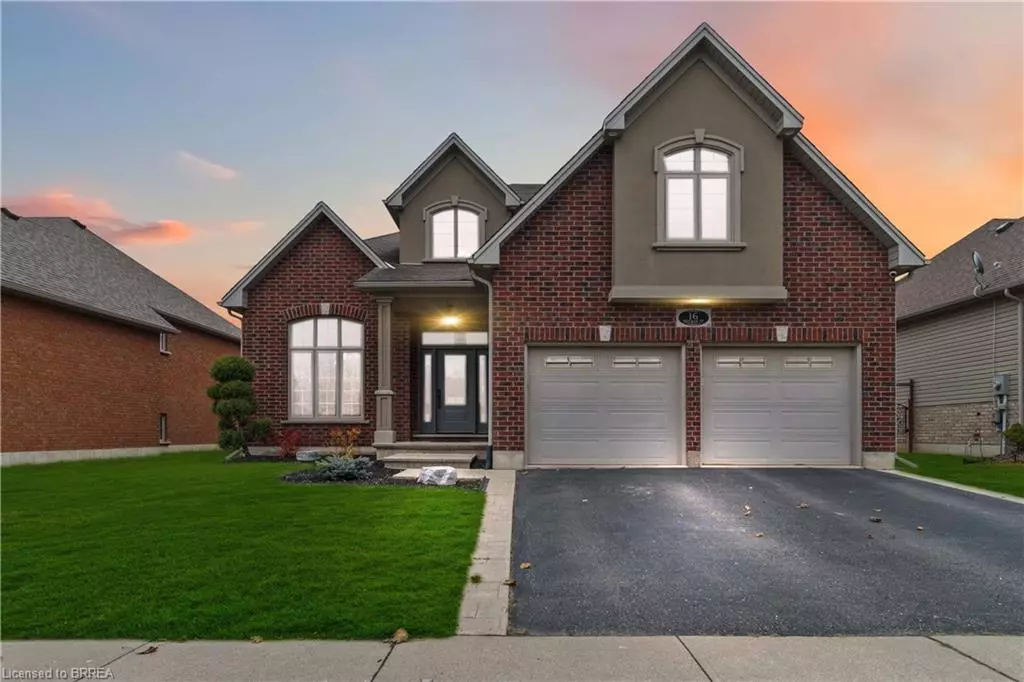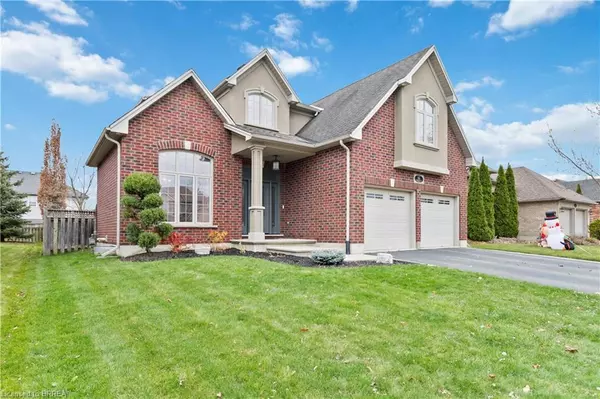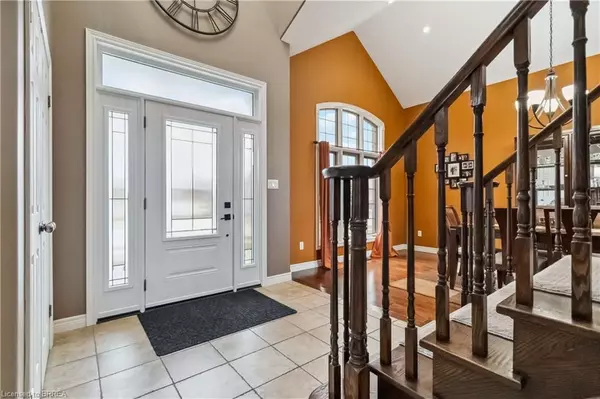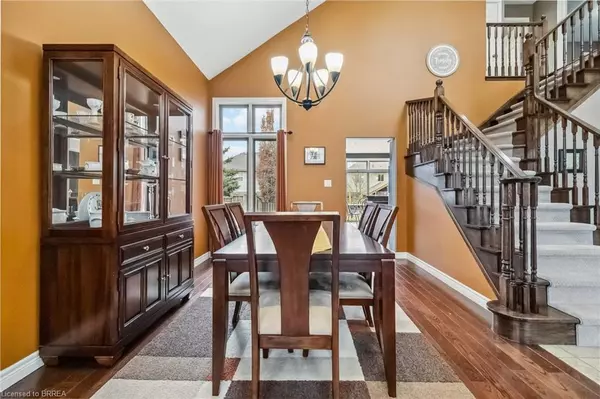
16 Freeman Street Paris, ON N3L 4H2
4 Beds
3 Baths
2,248 SqFt
UPDATED:
12/02/2024 03:24 PM
Key Details
Property Type Single Family Home
Sub Type Detached
Listing Status Active Under Contract
Purchase Type For Sale
Square Footage 2,248 sqft
Price per Sqft $440
MLS Listing ID 40680714
Style Two Story
Bedrooms 4
Full Baths 2
Half Baths 1
Abv Grd Liv Area 2,248
Originating Board Brantford
Year Built 2007
Annual Tax Amount $5,841
Lot Size 5,837 Sqft
Acres 0.134
Property Description
Location
Province ON
County Brant County
Area 2105 - Paris
Zoning R1
Direction From Hwy 403 - take the Rest Acres Rd exit toward Paris. Follow Rest Acres Rd to Hwy 2/King Edward St - turn LEFT - follow for 400m & turn RIGHT on Dundas St W - in 100m, turn left onto Farrugie St, in 90 m turn RIGHT onto Freeman St - destination is on your right in 100m
Rooms
Basement Full, Unfinished
Kitchen 1
Interior
Interior Features Auto Garage Door Remote(s), Water Meter
Heating Forced Air, Natural Gas
Cooling Central Air
Fireplace No
Window Features Window Coverings
Appliance Water Heater, Built-in Microwave, Dishwasher, Dryer, Freezer, Refrigerator, Stove, Washer
Exterior
Parking Features Attached Garage, Garage Door Opener
Garage Spaces 2.0
Waterfront Description River/Stream
Roof Type Asphalt Shing
Lot Frontage 54.2
Lot Depth 104.99
Garage Yes
Building
Lot Description Urban, Airport, Arts Centre, City Lot, Near Golf Course, Highway Access, Hospital, Library, Major Anchor, Major Highway, Open Spaces, Park, Place of Worship, Playground Nearby, Public Parking, Quiet Area, Rail Access, Rec./Community Centre, School Bus Route, Schools, Shopping Nearby
Faces From Hwy 403 - take the Rest Acres Rd exit toward Paris. Follow Rest Acres Rd to Hwy 2/King Edward St - turn LEFT - follow for 400m & turn RIGHT on Dundas St W - in 100m, turn left onto Farrugie St, in 90 m turn RIGHT onto Freeman St - destination is on your right in 100m
Foundation Poured Concrete
Sewer Sewer (Municipal)
Water Municipal-Metered
Architectural Style Two Story
Structure Type Brick,Stucco,Vinyl Siding
New Construction Yes
Schools
Elementary Schools Cobblestone Elementary, Sacred Heart
High Schools Paris Dhs, Assumption College
Others
Senior Community No
Tax ID 320240666
Ownership Freehold/None

GET MORE INFORMATION





