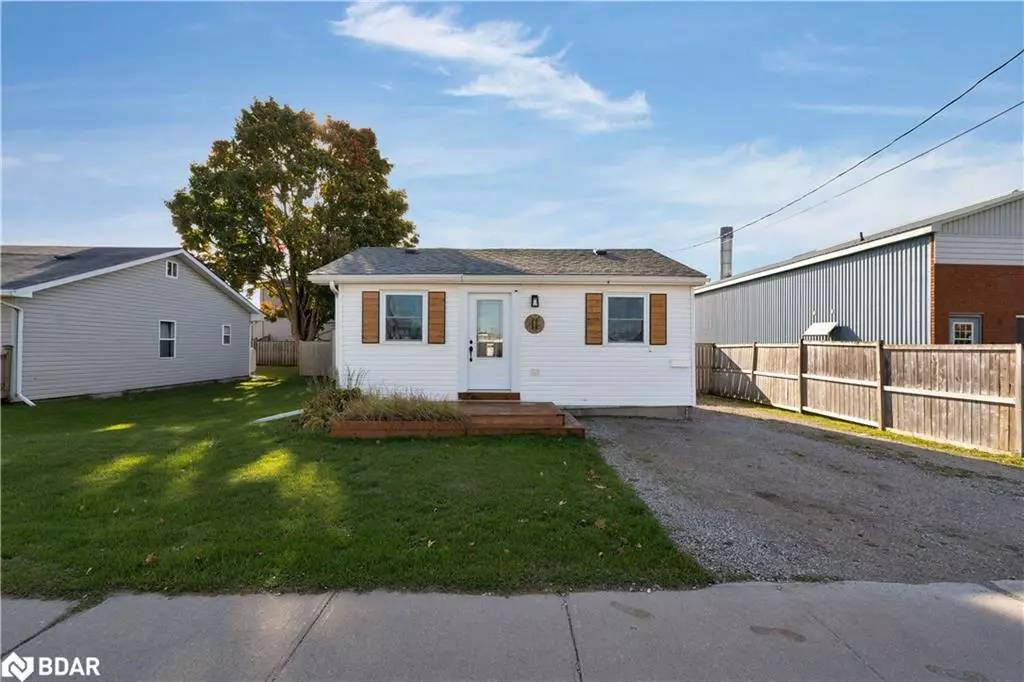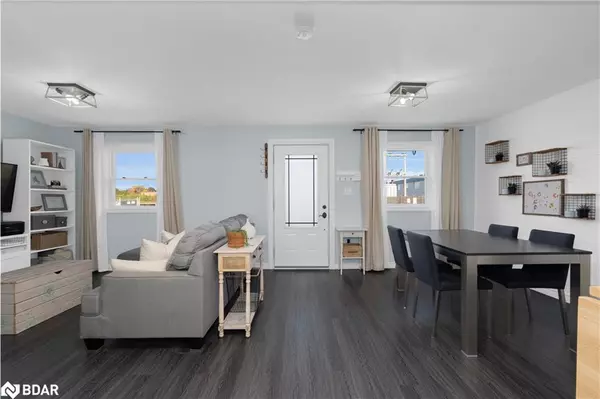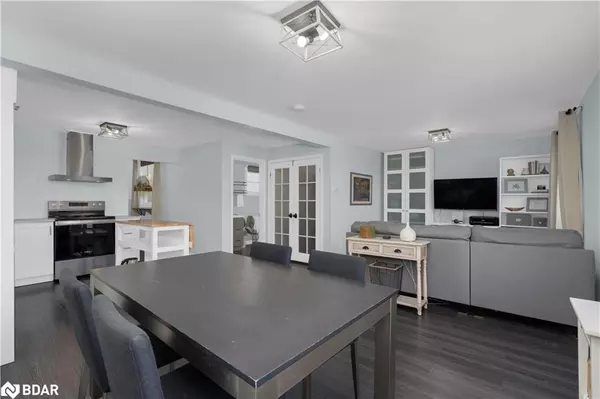
11 James Street E Orillia, ON L3V 1K9
2 Beds
1 Bath
1,061 SqFt
UPDATED:
11/29/2024 06:40 PM
Key Details
Property Type Single Family Home
Sub Type Detached
Listing Status Active Under Contract
Purchase Type For Sale
Square Footage 1,061 sqft
Price per Sqft $471
MLS Listing ID 40680760
Style Bungalow
Bedrooms 2
Full Baths 1
Abv Grd Liv Area 1,061
Originating Board Barrie
Year Built 1950
Annual Tax Amount $2,217
Lot Size 6,011 Sqft
Acres 0.138
Property Description
Location
Province ON
County Simcoe County
Area Orillia
Zoning RES
Direction James St East /West St South
Rooms
Other Rooms Shed(s)
Basement Crawl Space, Unfinished
Kitchen 1
Interior
Interior Features High Speed Internet, Upgraded Insulation
Heating Forced Air, Natural Gas
Cooling Central Air
Fireplace No
Window Features Window Coverings
Appliance Instant Hot Water, Water Heater Owned, Refrigerator, Stove
Laundry Main Level
Exterior
Exterior Feature Landscaped, Year Round Living
Utilities Available Electricity Connected, Natural Gas Connected, Recycling Pickup, Street Lights, Phone Connected
Waterfront Description Lake Privileges
Roof Type Fiberglass
Porch Deck
Lot Frontage 60.75
Lot Depth 100.0
Garage No
Building
Lot Description Urban, Rectangular, Highway Access, Library, Major Highway, Park, Public Transit, Rec./Community Centre, School Bus Route, Schools
Faces James St East /West St South
Foundation Concrete Block
Sewer Sewer (Municipal)
Water Municipal
Architectural Style Bungalow
Structure Type Vinyl Siding
New Construction Yes
Others
Senior Community No
Tax ID 586770017
Ownership Freehold/None

GET MORE INFORMATION





