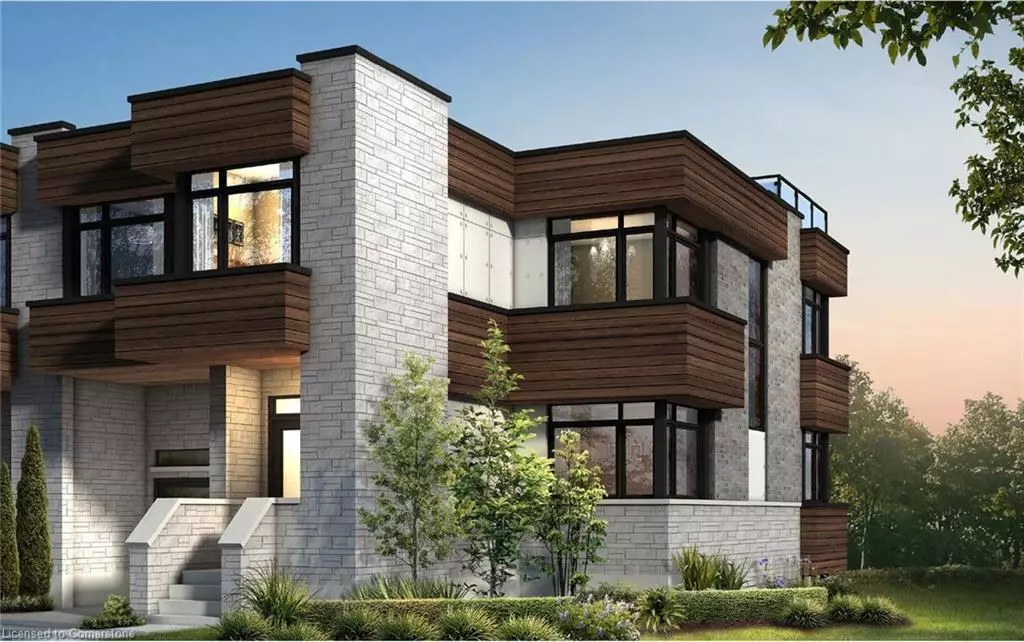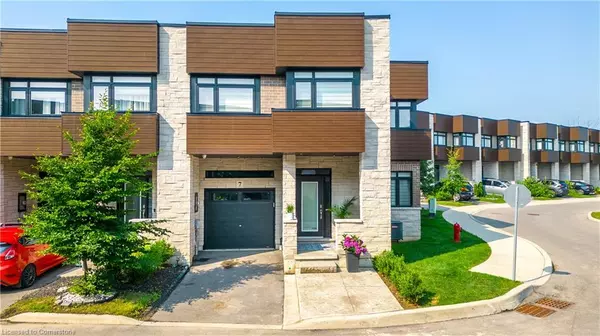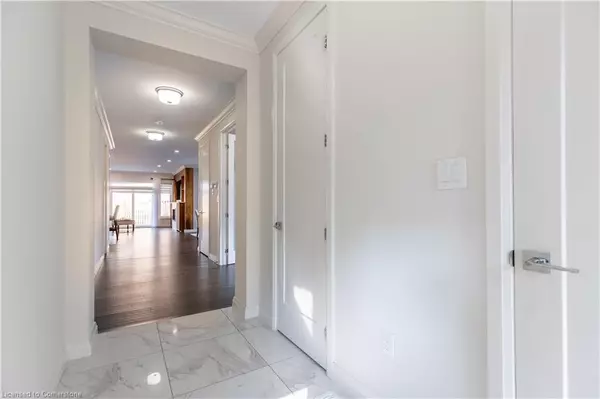
35 Midhurst Heights #7 Stoney Creek, ON L8J 0K9
4 Beds
4 Baths
2,441 SqFt
UPDATED:
12/02/2024 02:12 PM
Key Details
Property Type Condo
Sub Type Condo/Apt Unit
Listing Status Active
Purchase Type For Sale
Square Footage 2,441 sqft
Price per Sqft $409
MLS Listing ID 40681014
Style Two Story
Bedrooms 4
Full Baths 3
Half Baths 1
HOA Fees $385/mo
HOA Y/N Yes
Abv Grd Liv Area 2,441
Originating Board Hamilton - Burlington
Year Built 2018
Annual Tax Amount $6,400
Property Description
Discover the perfect blend of contemporary style and everyday convenience in this beautifully designed townhouse. Nestled in a sought-after community, this 3-bedroom, 2.5-bathroom unit offers an open-concept layout, flooded with natural light.
Highlights include:
A sleek, modern kitchen with stainless steel appliances, quartz countertops, and ample cabinetry with walk-in pantry.
Spacious living and dining areas, perfect for entertaining family and friends.
A private master suite with a walk-in closet and a luxurious ensuite bathroom.
Convenient upper-floor laundry for your ease and comfort.
Attached garage with additional parking space and ample storage.
Step outside and enjoy your private balcony or take a stroll through the well-maintained neighborhood, with parks, trails, and excellent schools nearby. Situated minutes from shopping, dining, and major transit routes, this home truly offers it all.
Don’t miss your chance to own this stunning property. Schedule your private showing today and experience the lifestyle waiting for you at 35 Midhurst Heights!
Location
Province ON
County Hamilton
Area 50 - Stoney Creek
Zoning Residential
Direction Mud to First Rd West, Right on Bedrock Drive, Left on Bradshaw Drive, Right on Midhurst
Rooms
Basement Full, Finished, Sump Pump
Kitchen 1
Interior
Interior Features Central Vacuum Roughed-in
Heating Forced Air, Natural Gas
Cooling Central Air
Fireplaces Number 2
Fireplaces Type Electric, Family Room, Living Room
Fireplace Yes
Appliance Water Purifier, Water Softener, Dishwasher, Dryer, Gas Stove, Range Hood, Stove, Washer
Laundry In-Suite
Exterior
Parking Features Attached Garage, Garage Door Opener, Asphalt
Garage Spaces 1.0
Roof Type Asphalt Shing
Porch Open
Garage Yes
Building
Lot Description Urban, Highway Access, Place of Worship, Rec./Community Centre, School Bus Route
Faces Mud to First Rd West, Right on Bedrock Drive, Left on Bradshaw Drive, Right on Midhurst
Foundation Poured Concrete
Sewer Sewer (Municipal)
Water Municipal
Architectural Style Two Story
Structure Type Brick,Vinyl Siding
New Construction No
Schools
Elementary Schools St.James The Apostle Catholic Elementary School
High Schools Bishop Ryan High School
Others
HOA Fee Include Insurance,Common Elements,Parking
Senior Community No
Tax ID 185700007
Ownership Condominium

GET MORE INFORMATION





