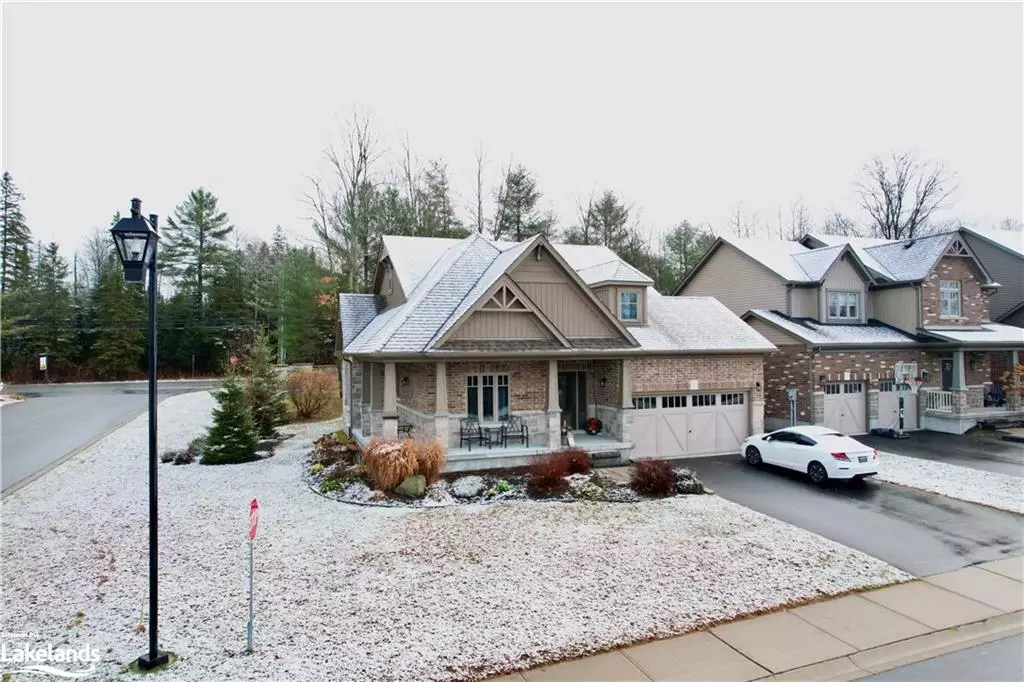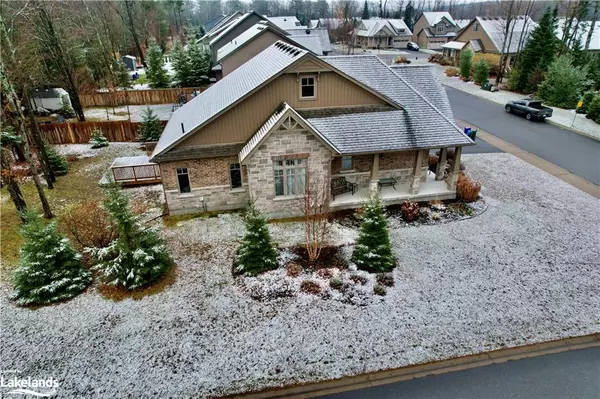1 Prestwick Drive Huntsville, ON P1H 0C2
3 Beds
3 Baths
1,380 SqFt
UPDATED:
01/07/2025 08:34 PM
Key Details
Property Type Single Family Home
Sub Type Detached
Listing Status Active
Purchase Type For Sale
Square Footage 1,380 sqft
Price per Sqft $634
MLS Listing ID 40680106
Style Bungalow
Bedrooms 3
Full Baths 2
Half Baths 1
Abv Grd Liv Area 2,380
Originating Board The Lakelands
Year Built 2016
Annual Tax Amount $4,230
Property Description
Location
Province ON
County Muskoka
Area Huntsville
Zoning R2
Direction Muskoka Rd 3 (11B) to Selkirk Dr to Prestwick Dr
Rooms
Basement Full, Finished
Kitchen 1
Interior
Interior Features Air Exchanger, Auto Garage Door Remote(s)
Heating Forced Air, Natural Gas
Cooling Central Air
Fireplace No
Appliance Water Heater, Dishwasher, Dryer, Microwave, Refrigerator, Stove, Washer
Laundry Main Level
Exterior
Exterior Feature Landscaped, Lawn Sprinkler System, Year Round Living
Parking Features Attached Garage, Asphalt
Garage Spaces 2.0
Utilities Available Cable Connected, Cell Service, Electricity Connected, Fibre Optics, Garbage/Sanitary Collection, Natural Gas Connected, Recycling Pickup, Street Lights
Waterfront Description Access to Water
Roof Type Asphalt Shing
Porch Deck, Porch
Lot Frontage 66.0
Lot Depth 131.0
Garage Yes
Building
Lot Description Urban, Irregular Lot, Arts Centre, Beach, Business Centre, Campground, City Lot, Near Golf Course, Hospital, Library, Open Spaces, Park, Place of Worship, Playground Nearby, Public Transit, School Bus Route, Schools, Shopping Nearby, Skiing
Faces Muskoka Rd 3 (11B) to Selkirk Dr to Prestwick Dr
Foundation Poured Concrete
Sewer Sewer (Municipal)
Water Municipal-Metered
Architectural Style Bungalow
Structure Type Brick Veneer,Stone,Vinyl Siding
New Construction No
Schools
Elementary Schools Spruce Glen, St. Mary'S Catholic
High Schools Huntsville High, St Dominic'S Catholic
Others
Senior Community No
Tax ID 480800775
Ownership Freehold/None
GET MORE INFORMATION





