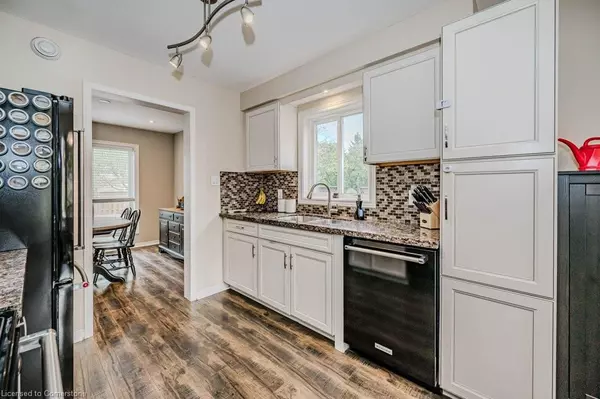
633 Amelia Crescent Burlington, ON L7L 6E6
3 Beds
2 Baths
1,245 SqFt
UPDATED:
12/09/2024 12:05 AM
Key Details
Property Type Single Family Home
Sub Type Single Family Residence
Listing Status Active
Purchase Type For Sale
Square Footage 1,245 sqft
Price per Sqft $826
MLS Listing ID 40680174
Style Two Story
Bedrooms 3
Full Baths 1
Half Baths 1
Abv Grd Liv Area 1,897
Originating Board Hamilton - Burlington
Year Built 1994
Annual Tax Amount $4,756
Property Description
Location
Province ON
County Halton
Area 32 - Burlington
Zoning RES
Direction Burloak and Prince William Drive
Rooms
Basement Development Potential, Full, Unfinished, Sump Pump
Kitchen 1
Interior
Interior Features Air Exchanger, Auto Garage Door Remote(s), Ceiling Fan(s), Central Vacuum, Upgraded Insulation, Ventilation System
Heating Forced Air, Natural Gas
Cooling Central Air
Fireplace No
Window Features Window Coverings
Appliance Water Heater Owned, Dishwasher, Dryer, Microwave, Refrigerator, Stove, Washer
Laundry In Basement
Exterior
Exterior Feature Landscaped, Private Entrance
Parking Features Attached Garage, Built-In
Garage Spaces 1.5
Roof Type Asphalt Shing
Porch Deck, Patio, Porch
Lot Frontage 39.5
Lot Depth 117.8
Garage Yes
Building
Lot Description Urban, Rectangular, Public Transit, School Bus Route, Schools, Shopping Nearby
Faces Burloak and Prince William Drive
Foundation Poured Concrete
Sewer Sewer (Municipal)
Water Municipal
Architectural Style Two Story
Structure Type Brick
New Construction No
Schools
Elementary Schools Frontenac, Pineland, Ascension
High Schools Nelson, Assumption
Others
Senior Community No
Tax ID 070141117
Ownership Freehold/None

GET MORE INFORMATION





