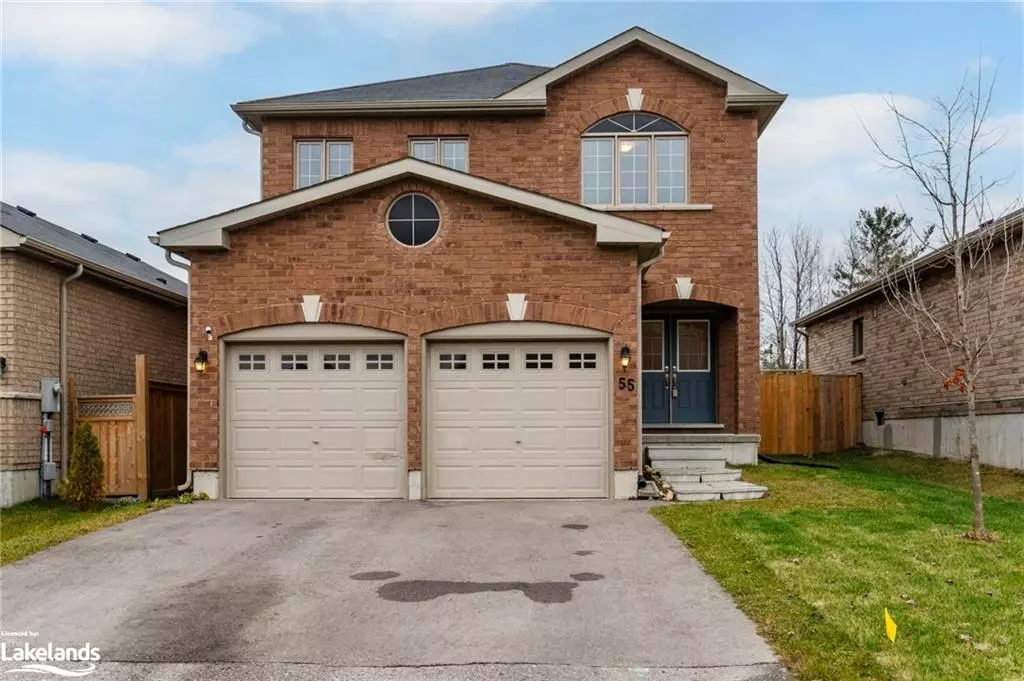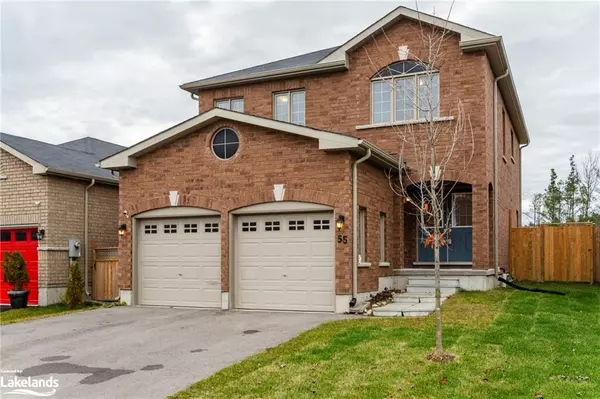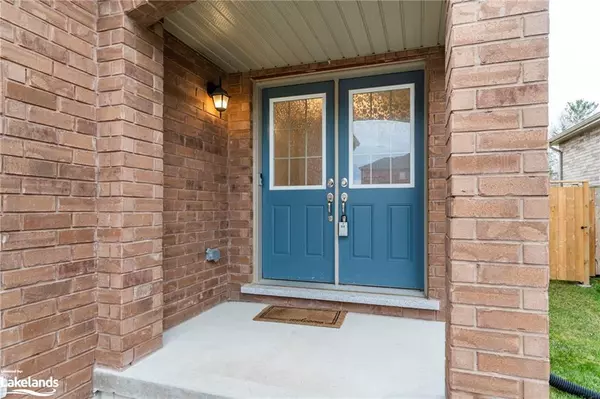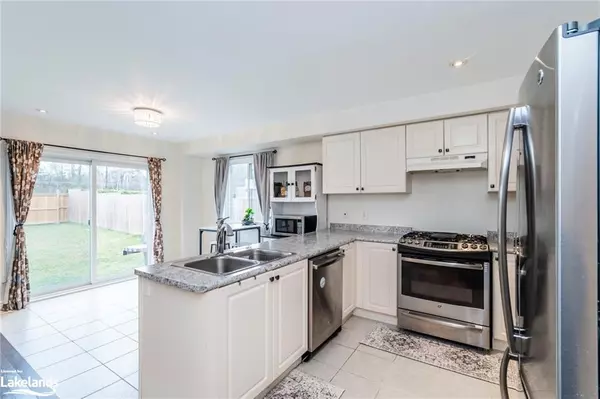
55 Hatton Drive Penetanguishene, ON L9M 0V6
4 Beds
3 Baths
1,783 SqFt
UPDATED:
11/24/2024 08:02 PM
Key Details
Property Type Single Family Home
Sub Type Detached
Listing Status Active
Purchase Type For Sale
Square Footage 1,783 sqft
Price per Sqft $406
MLS Listing ID 40679782
Style Two Story
Bedrooms 4
Full Baths 2
Half Baths 1
Abv Grd Liv Area 1,783
Originating Board The Lakelands
Year Built 2018
Annual Tax Amount $5,140
Lot Size 5,270 Sqft
Acres 0.121
Property Description
Community and Convenience combine in this ideally situated 6-year-old two-story 1783 finished square foot home with loads of room to expand in the unfinished basement! With four spacious bedrooms and 2.5 bathrooms, including a main-floor laundry for ease and practicality, this home ensures comfort and functionality for everyday living. The eat-in kitchen, with a sliding door leading to a generous, fully fenced backyard, is perfect for family gatherings, entertaining, and letting your fur babies safely roam. The open dining area invites warm shared meals, family game nights or special holiday meals and the creation of tons of memories. Imagine the possibilities with the unfinished basement, offering unlimited potential for expanding your living space to suit your needs, whether you dream of a recreation room, home gym, movie room, or additional living quarters. With winter fast approaching, tuck away your vehicles and belongings in the double car garage, complete with inside entry for a top level added convenience. Located within walking distance to schools, this home is ideal for growing families. Enjoy the serene beauty of Georgian Bay and all the area has to offer. Add the convenience of being just a 10-minute drive to Midland, a 40-minute commute to Barrie and 45 minutes to Orillia. Don’t miss this opportunity to create lasting memories in this delightful abode; this could be your forever home.
Location
Province ON
County Simcoe County
Area Penetanguishene
Zoning R1 (83)
Direction Penetanguishene Rd to Thompson Rd W to right on Bellisle to first right on Hatton Dr.
Rooms
Basement Full, Unfinished
Kitchen 1
Interior
Interior Features None
Heating Forced Air, Natural Gas
Cooling Central Air
Fireplace No
Appliance Dishwasher, Dryer, Range Hood, Refrigerator, Stove, Washer
Laundry Main Level
Exterior
Parking Features Attached Garage, Garage Door Opener
Garage Spaces 2.0
Roof Type Asphalt Shing
Lot Frontage 40.0
Lot Depth 131.0
Garage Yes
Building
Lot Description Urban, Rectangular, Marina, Park, Place of Worship, Rec./Community Centre, School Bus Route, Schools
Faces Penetanguishene Rd to Thompson Rd W to right on Bellisle to first right on Hatton Dr.
Foundation Poured Concrete
Sewer Sewer (Municipal)
Water Municipal
Architectural Style Two Story
Structure Type Brick
New Construction No
Schools
Elementary Schools Canadian Martyr Scs / James Keating E.S.
High Schools St. Theresa'S Catholic H.S. / Georgian Bay District S.S.
Others
Senior Community No
Tax ID 584050749
Ownership Freehold/None

GET MORE INFORMATION





