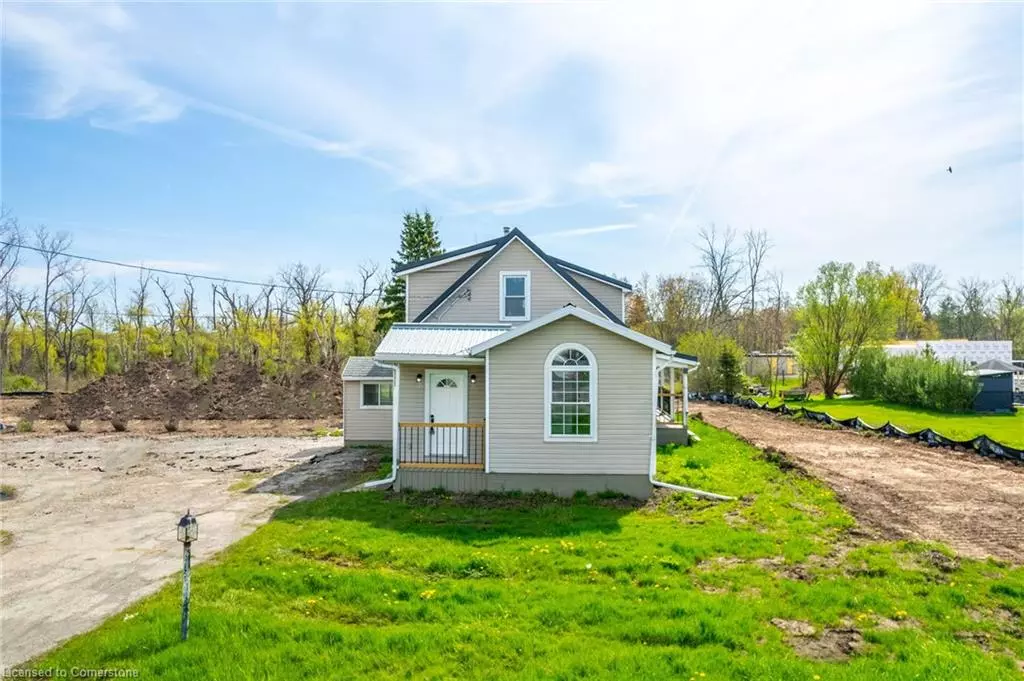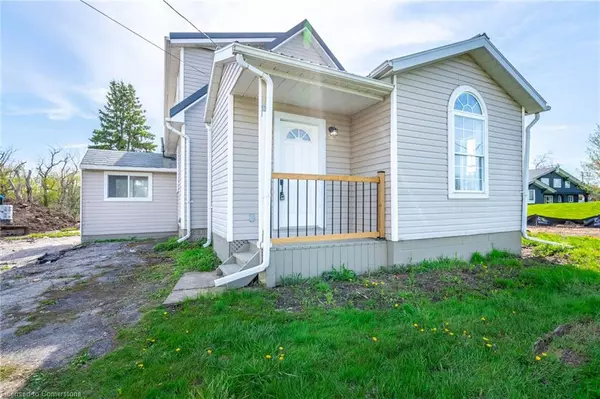
728 Gorham Road Ridgeway, ON L0S 1N0
3 Beds
2 Baths
1,826 SqFt
UPDATED:
12/11/2024 02:37 PM
Key Details
Property Type Single Family Home
Sub Type Detached
Listing Status Active
Purchase Type For Sale
Square Footage 1,826 sqft
Price per Sqft $273
MLS Listing ID 40679605
Style 1.5 Storey
Bedrooms 3
Full Baths 2
Abv Grd Liv Area 1,826
Originating Board Hamilton - Burlington
Annual Tax Amount $3,771
Property Description
flow seamlessly, making it the perfect space for both family life and entertaining. This home features three generously sized bedrooms, including a private primary suite located upstairs. The primary suite is a true retreat, complete with a luxurious 4-piece ensuite and double closets. The two modern bathrooms throughout the home are fitted with quality fixtures and finishes, offering both style and functionality. The sunroom provides a peaceful sanctuary to relax and unwind, while the large deck and wrap-around covered porch invite you to enjoy outdoor living at its finest. With parking for two vehicles and a host of modern features,
this property is designed for a lifestyle of comfort and convenience. Don't miss the chance to make this exceptional home your own. Arrange a viewing today and fall in love with everything 728 Gorham Road has to offer.
Location
Province ON
County Niagara
Area Fort Erie
Zoning R2
Direction Nigh Road / Gorham Road
Rooms
Basement Full, Unfinished, Sump Pump
Kitchen 1
Interior
Interior Features Ceiling Fan(s)
Heating Forced Air, Natural Gas
Cooling Central Air
Fireplace No
Appliance Water Heater Owned, Built-in Microwave, Dishwasher, Dryer, Refrigerator, Stove, Washer
Laundry In-Suite
Exterior
Parking Features Gravel
Roof Type Asphalt,Metal
Lot Frontage 49.21
Garage No
Building
Lot Description Rural, Irregular Lot, Beach, Ravine, Schools
Faces Nigh Road / Gorham Road
Foundation Unknown
Sewer Sewer (Municipal)
Water Municipal
Architectural Style 1.5 Storey
Structure Type Vinyl Siding
New Construction No
Schools
Elementary Schools John Brant Public School, St. George Catholic Elementary School
High Schools Greater Fort Erie Ss, Lakeshore Catholic Hs
Others
Senior Community No
Tax ID 641940171
Ownership Freehold/None

GET MORE INFORMATION





