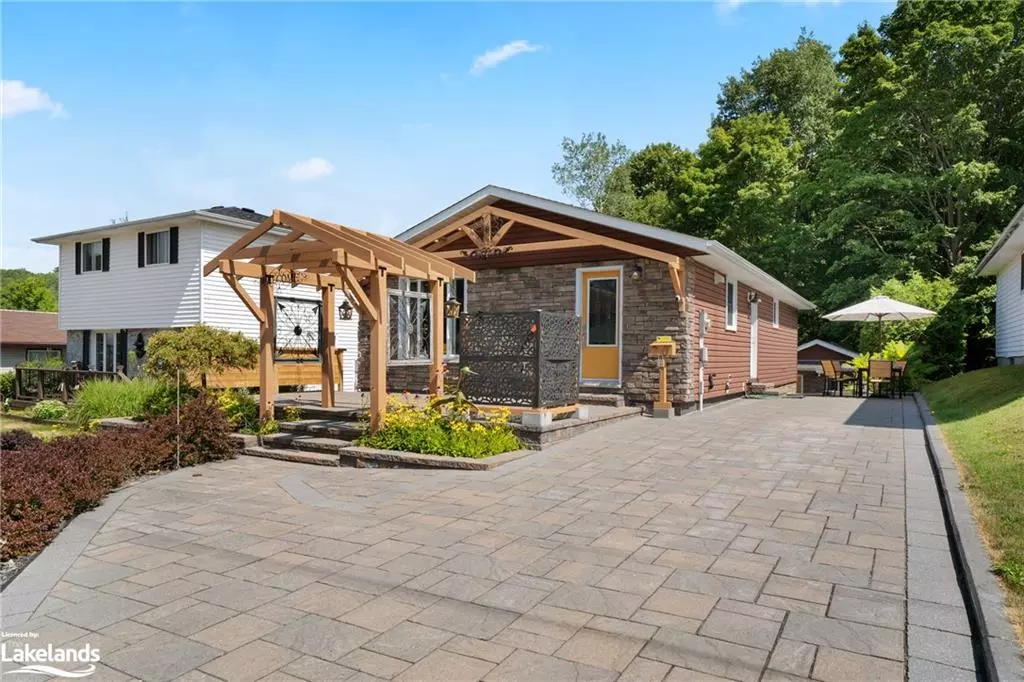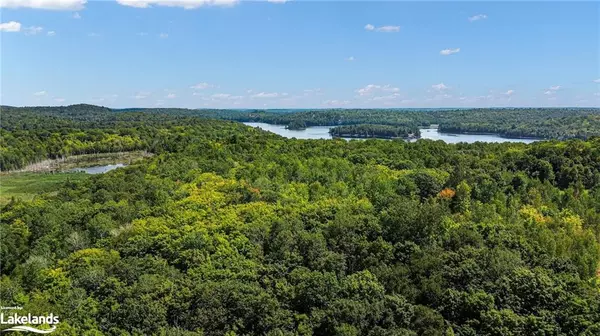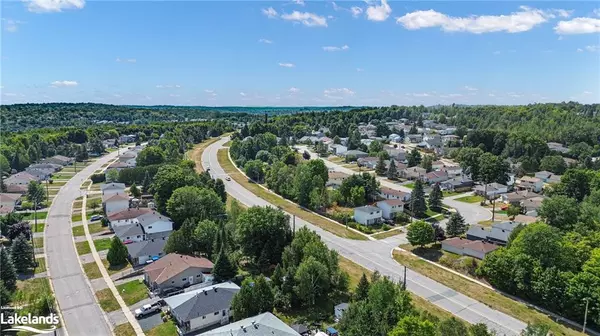20 Colwill Drive Elliot Lake, ON P5A 2Z7
2 Beds
2 Baths
952 SqFt
UPDATED:
11/21/2024 04:08 PM
Key Details
Property Type Single Family Home
Sub Type Detached
Listing Status Active
Purchase Type For Sale
Square Footage 952 sqft
Price per Sqft $408
MLS Listing ID 40678546
Style Bungalow
Bedrooms 2
Full Baths 1
Half Baths 1
Abv Grd Liv Area 1,748
Originating Board The Lakelands
Year Built 1981
Annual Tax Amount $3,053
Property Description
Functionality meets convenience with the spacious laundry room, which doubles as a workshop, providing ample room for household chores or DIY projects. Outdoor enthusiasts will love the oversized 15x18 ft garage and storage shed with ATV-friendly access, ideal for storing your gear, tools, or vehicles.
The exterior is just as impressive, featuring thoughtful landscaping with lush greenery and modern outdoor upgrades. Enjoy the composite decking, an interlocking brick patio, and a complete brick driveway that adds elegance to your home’s curb appeal. The private backyard, backing onto town-owned bush, offers nearby access to ATV trails and endless lakes for boating, creating a serene retreat for relaxation and adventure.
Nestled in a friendly small town known for its beautiful beaches, a spectacular golf course, and excellent amenities, this home combines classic sophistication with the warmth of community living.
Don’t miss out on this exceptional property—schedule your visit today and make it your own!
Location
Province ON
County Algoma
Area Elliot Lake
Zoning R1M
Direction Highway 108 to Esten Drive South, Left onto Colwill Drive, Continue to #20 on left.
Rooms
Other Rooms Storage, Workshop
Basement Walk-Out Access, Full, Finished
Kitchen 1
Interior
Interior Features In-law Capability
Heating Hot Water, Fireplace-Gas, Forced Air, Natural Gas
Cooling None
Fireplaces Number 1
Fireplaces Type Living Room
Fireplace Yes
Appliance Bar Fridge, Water Heater Owned, Dishwasher, Dryer, Freezer, Microwave, Range Hood, Refrigerator, Stove, Washer
Laundry In Basement
Exterior
Exterior Feature Landscaped, Privacy, Year Round Living
Parking Features Interlock
Waterfront Description Access to Water
View Y/N true
View Trees/Woods
Roof Type Asphalt Shing
Porch Deck, Patio
Lot Frontage 42.65
Lot Depth 104.99
Garage No
Building
Lot Description Rural, Arts Centre, Beach, Business Centre, Campground, Dog Park, Near Golf Course, Hospital, Landscaped, Library, Place of Worship, Playground Nearby, Public Transit, Quiet Area, School Bus Route, Schools, Shopping Nearby, Skiing, Trails, Visual Exposure
Faces Highway 108 to Esten Drive South, Left onto Colwill Drive, Continue to #20 on left.
Foundation Poured Concrete
Sewer Sewer (Municipal)
Water Municipal
Architectural Style Bungalow
Structure Type Brick Veneer,Vinyl Siding
New Construction No
Schools
High Schools Elss, Vfj
Others
Senior Community No
Tax ID 314040009
Ownership Freehold/None
GET MORE INFORMATION





