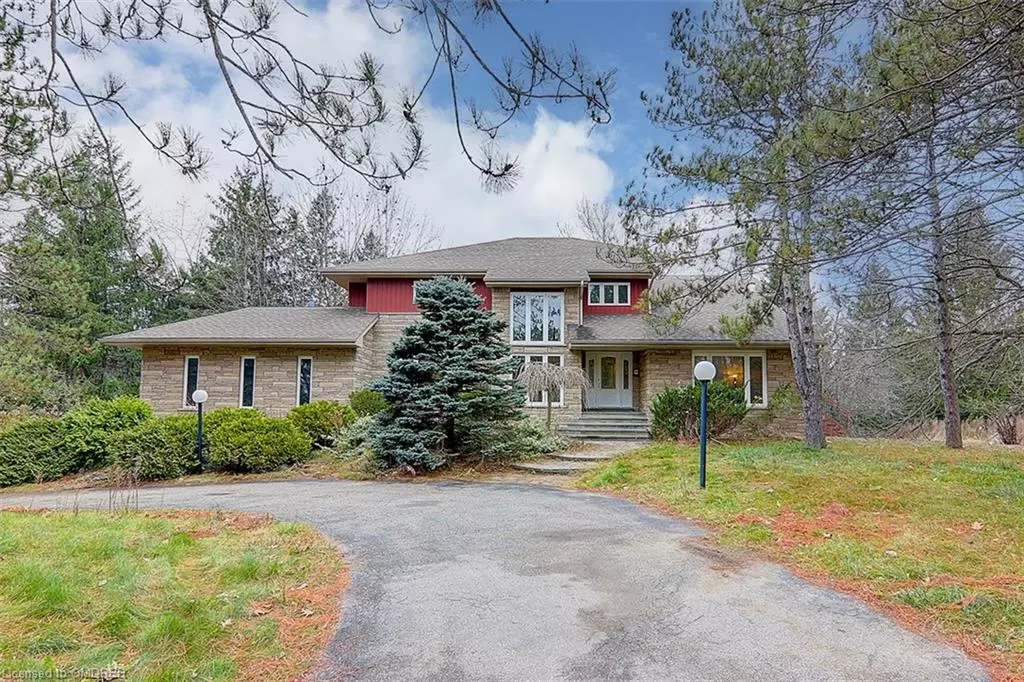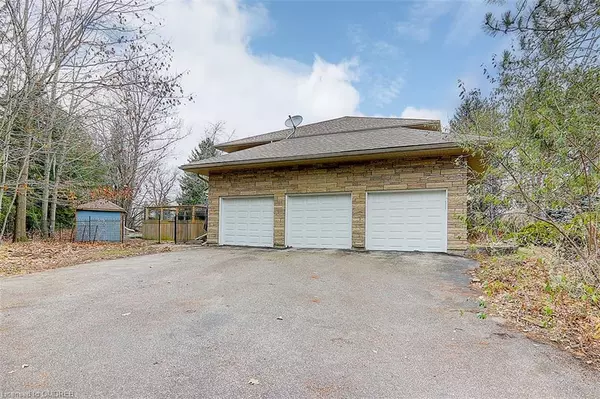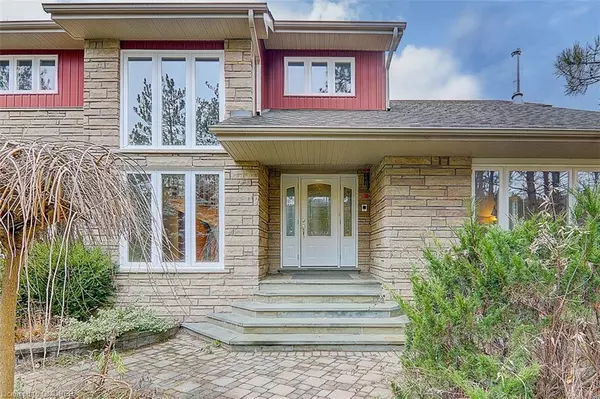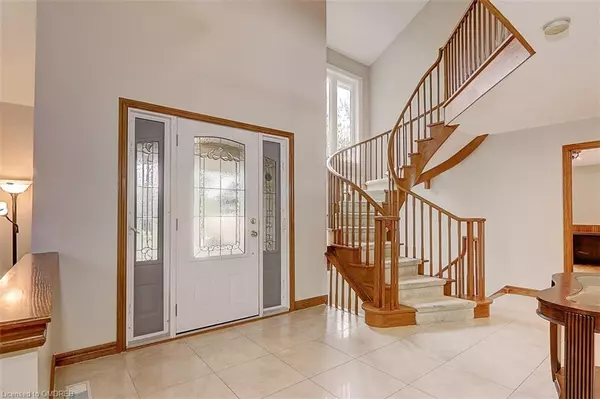
8 Bristol Sands Crescent Uxbridge, ON L4A 7X4
6 Beds
5 Baths
4,035 SqFt
UPDATED:
11/21/2024 07:27 AM
Key Details
Property Type Single Family Home
Sub Type Detached
Listing Status Active
Purchase Type For Sale
Square Footage 4,035 sqft
Price per Sqft $542
MLS Listing ID 40679762
Style Two Story
Bedrooms 6
Full Baths 4
Half Baths 1
Abv Grd Liv Area 5,347
Originating Board Oakville
Annual Tax Amount $13,345
Lot Size 2.770 Acres
Acres 2.77
Property Description
Location
Province ON
County Durham
Area Uxbridge
Zoning ER2
Direction Go north from Concession Road 2 & Wagg Road then Turn onto Bristol Sands Crescent
Rooms
Other Rooms Shed(s), Storage
Basement Walk-Out Access, Full, Finished
Kitchen 1
Interior
Interior Features Built-In Appliances, Ceiling Fan(s), Sauna, Wet Bar
Heating Forced Air-Propane
Cooling Central Air
Fireplace No
Window Features Window Coverings
Appliance Range, Oven, Water Softener, Dishwasher, Dryer, Range Hood, Refrigerator, Washer
Laundry In-Suite, Main Level
Exterior
Exterior Feature Balcony, Lighting, Privacy
Parking Features Attached Garage, Garage Door Opener, Circular
Garage Spaces 3.0
Pool In Ground
Utilities Available Propane
Waterfront Description Lake/Pond
Roof Type Asphalt Shing
Porch Deck
Lot Frontage 195.99
Lot Depth 587.66
Garage Yes
Building
Lot Description Rural, Irregular Lot, Near Golf Course, Quiet Area
Faces Go north from Concession Road 2 & Wagg Road then Turn onto Bristol Sands Crescent
Foundation Poured Concrete
Sewer Septic Tank
Water Well
Architectural Style Two Story
Structure Type Stone
New Construction No
Others
Senior Community No
Tax ID 268320177
Ownership Freehold/None

GET MORE INFORMATION





