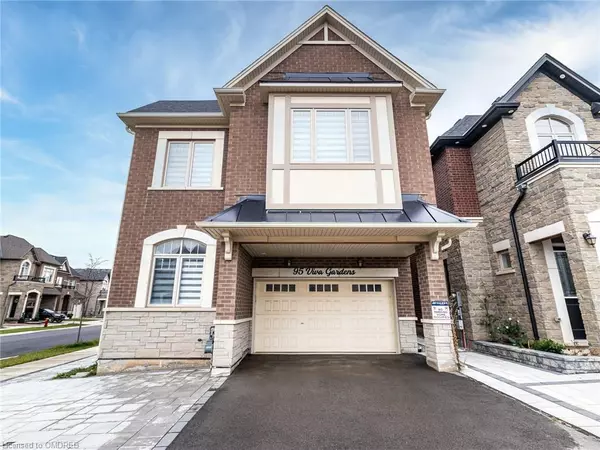
95 Viva Gardens Gardens Oakville, ON L6H 0Z2
4 Beds
5 Baths
2,602 SqFt
UPDATED:
11/25/2024 06:02 AM
Key Details
Property Type Single Family Home
Sub Type Detached
Listing Status Active
Purchase Type For Sale
Square Footage 2,602 sqft
Price per Sqft $768
MLS Listing ID 40678301
Style Two Story
Bedrooms 4
Full Baths 4
Half Baths 1
Abv Grd Liv Area 2,602
Originating Board Oakville
Annual Tax Amount $7,281
Property Description
Location
Province ON
County Halton
Area 1 - Oakville
Zoning GU sp:42
Direction Post Rd and Viva Gardens
Rooms
Basement Full, Finished, Sump Pump
Kitchen 1
Interior
Interior Features Central Vacuum, Central Vacuum Roughed-in, Wet Bar
Heating Forced Air, Natural Gas
Cooling Central Air
Fireplace No
Window Features Window Coverings
Appliance Water Heater, Gas Oven/Range, Gas Stove, Range Hood, Washer
Exterior
Garage Attached Garage, Garage Door Opener
Garage Spaces 1.5
Roof Type Asphalt Shing
Lot Frontage 40.98
Garage Yes
Building
Lot Description Urban, Highway Access, Hospital, School Bus Route, Schools
Faces Post Rd and Viva Gardens
Foundation Poured Concrete
Sewer Sewer (Municipal)
Water Municipal
Architectural Style Two Story
Structure Type Brick Veneer,Concrete,Stone
New Construction No
Others
Senior Community No
Tax ID 249295863
Ownership Freehold/None

GET MORE INFORMATION





