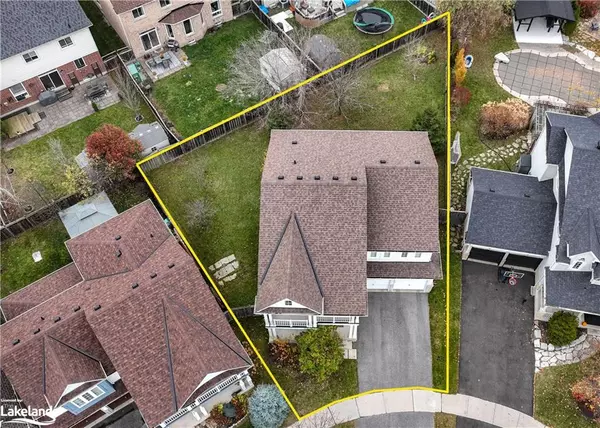
10 Regalia Way Barrie, ON L4M 7H7
4 Beds
2 Baths
2,600 SqFt
OPEN HOUSE
Sun Dec 01, 2:00pm - 4:00pm
UPDATED:
11/25/2024 05:08 AM
Key Details
Property Type Single Family Home
Sub Type Detached
Listing Status Active
Purchase Type For Sale
Square Footage 2,600 sqft
Price per Sqft $461
MLS Listing ID 40678598
Style Two Story
Bedrooms 4
Full Baths 1
Half Baths 1
Abv Grd Liv Area 2,600
Originating Board The Lakelands
Year Built 2005
Annual Tax Amount $6,266
Property Description
Location
Province ON
County Simcoe County
Area Barrie
Zoning R3-WS
Direction Hwy 400-East Mapleview, turn Left onto Prince William Way, Right on The Queensway, Left on Regalia Way. Sign On.
Rooms
Basement Development Potential, Full, Unfinished, Sump Pump
Kitchen 1
Interior
Interior Features High Speed Internet, Auto Garage Door Remote(s), Ceiling Fan(s), Rough-in Bath
Heating Fireplace-Gas, Forced Air, Natural Gas
Cooling Central Air
Fireplaces Number 1
Fireplaces Type Family Room, Gas
Fireplace Yes
Window Features Window Coverings
Appliance Water Heater Owned, Water Softener, Built-in Microwave, Dishwasher, Dryer, Hot Water Tank Owned, Refrigerator, Stove, Washer
Laundry In Basement
Exterior
Exterior Feature Balcony, Landscaped, Privacy
Parking Features Attached Garage, Garage Door Opener, Asphalt, Inside Entry
Garage Spaces 2.0
Fence Full
Utilities Available At Lot Line-Gas, At Lot Line-Hydro, At Lot Line-Municipal Water, Cable Connected, Cell Service, Electricity Connected, Garbage/Sanitary Collection, High Speed Internet Avail, Natural Gas Connected, Recycling Pickup, Street Lights, Phone Connected
View Y/N true
View Panoramic
Roof Type Shingle
Street Surface Paved
Lot Frontage 36.06
Lot Depth 128.94
Garage Yes
Building
Lot Description Urban, Irregular Lot, Cul-De-Sac, Greenbelt, Landscaped, Library, Park, Place of Worship, Playground Nearby, Public Transit, Rail Access, School Bus Route, Shopping Nearby, Trails
Faces Hwy 400-East Mapleview, turn Left onto Prince William Way, Right on The Queensway, Left on Regalia Way. Sign On.
Foundation Poured Concrete
Sewer Sewer (Municipal)
Water Municipal
Architectural Style Two Story
Structure Type Stone,Vinyl Siding
New Construction No
Schools
Elementary Schools Hyde Park P.S
High Schools Maple Ridge Secondary
Others
Senior Community No
Tax ID 580912335
Ownership Freehold/None

GET MORE INFORMATION





