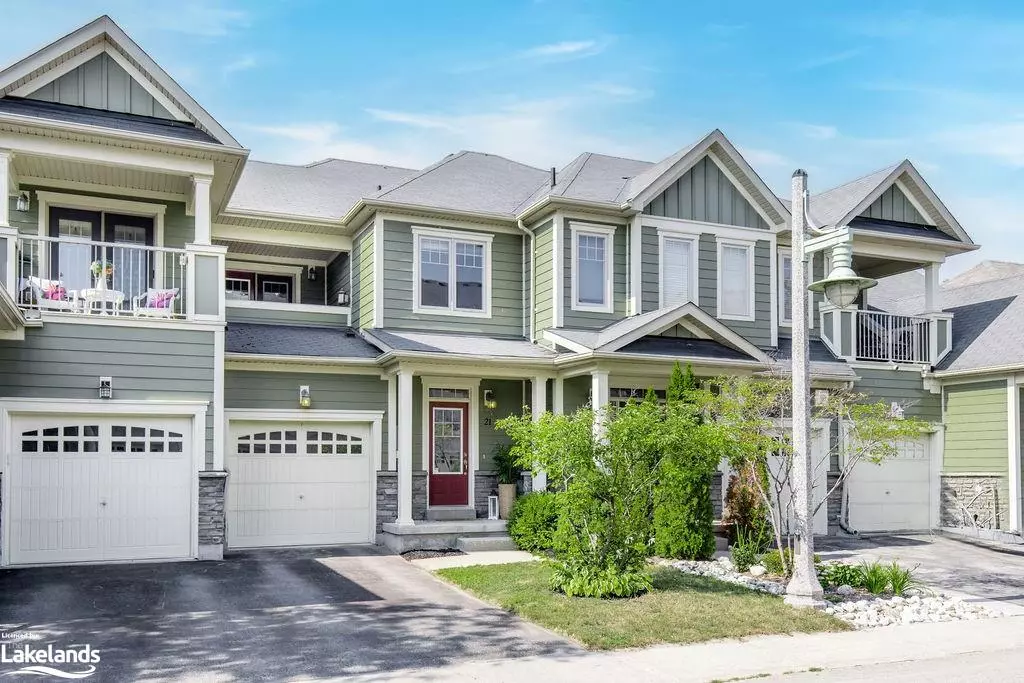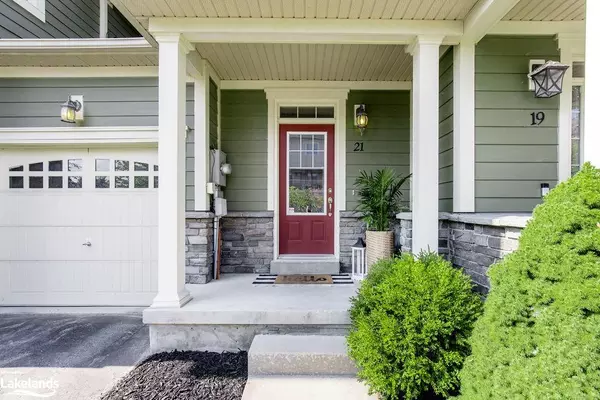
21 Covington Blue Crescent Wasaga Beach, ON L9Z 0E4
3 Beds
2 Baths
1,189 SqFt
UPDATED:
11/21/2024 04:48 PM
Key Details
Property Type Townhouse
Sub Type Row/Townhouse
Listing Status Active
Purchase Type For Sale
Square Footage 1,189 sqft
Price per Sqft $504
MLS Listing ID 40678142
Style Two Story
Bedrooms 3
Full Baths 1
Half Baths 1
HOA Y/N Yes
Abv Grd Liv Area 1,189
Originating Board The Lakelands
Year Built 2009
Annual Tax Amount $2,687
Property Description
Location
Province ON
County Simcoe County
Area Wasaga Beach
Zoning R3-14
Direction Stonebridge Blvd. to Wally Drive to Covington Blue Cres.
Rooms
Basement Full, Unfinished
Kitchen 1
Interior
Interior Features None
Heating Forced Air, Natural Gas
Cooling Central Air
Fireplace No
Appliance Dishwasher, Dryer, Refrigerator, Stove, Washer
Exterior
Garage Attached Garage
Garage Spaces 1.0
Waterfront No
Roof Type Asphalt Shing
Lot Frontage 19.78
Lot Depth 90.35
Garage Yes
Building
Lot Description Urban, Shopping Nearby, Trails
Faces Stonebridge Blvd. to Wally Drive to Covington Blue Cres.
Sewer Sewer (Municipal)
Water Municipal
Architectural Style Two Story
Structure Type Board & Batten Siding,Stone
New Construction No
Others
HOA Fee Include Common Elements,Maintenance Grounds,Trash,Property Management Fees
Senior Community No
Tax ID 583310322
Ownership Freehold/None

GET MORE INFORMATION





