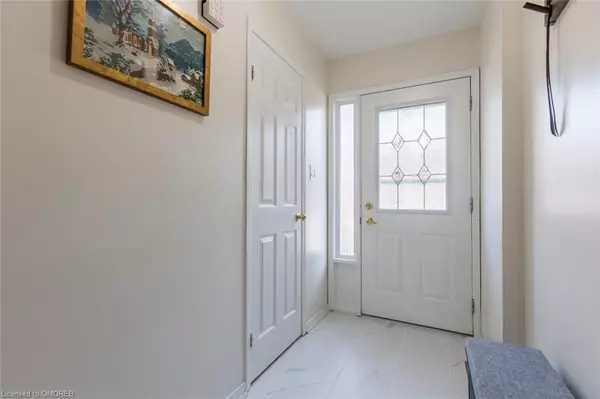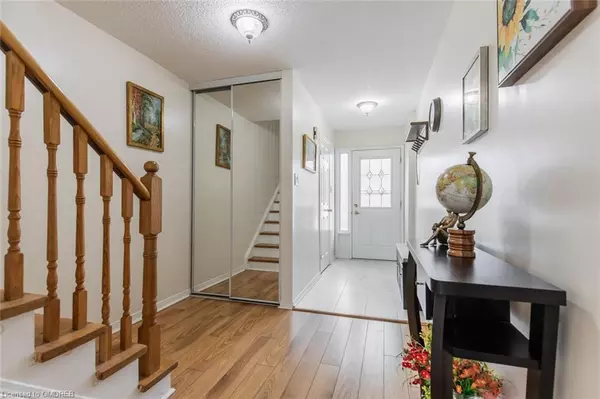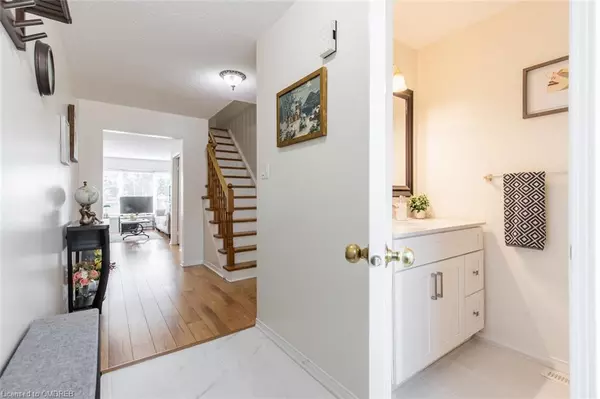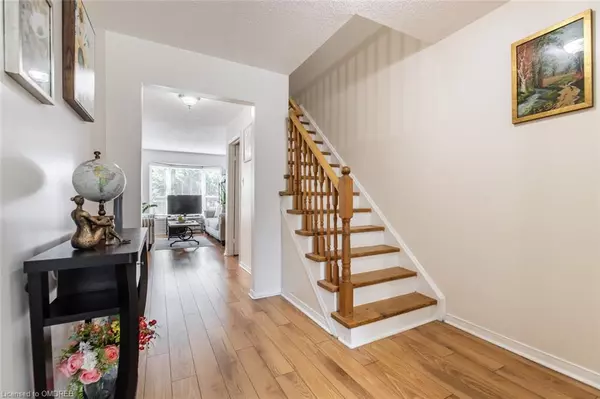
2004 Glenada Crescent #24 Oakville, ON L6H 5P5
3 Beds
3 Baths
1,550 SqFt
UPDATED:
11/19/2024 05:43 AM
Key Details
Property Type Townhouse
Sub Type Row/Townhouse
Listing Status Active
Purchase Type For Sale
Square Footage 1,550 sqft
Price per Sqft $612
MLS Listing ID 40678019
Style Two Story
Bedrooms 3
Full Baths 2
Half Baths 1
HOA Fees $532/mo
HOA Y/N Yes
Abv Grd Liv Area 1,550
Originating Board Oakville
Annual Tax Amount $2,984
Property Description
Location
Province ON
County Halton
Area 1 - Oakville
Zoning R8
Direction Grosvenor/Glenbrook
Rooms
Basement Full, Finished
Kitchen 1
Interior
Interior Features None
Heating Forced Air, Natural Gas
Cooling Central Air
Fireplace No
Appliance Dishwasher, Dryer, Refrigerator, Stove
Laundry In-Suite
Exterior
Parking Features Attached Garage, Asphalt, Exclusive
Garage Spaces 1.0
Roof Type Asphalt Shing
Garage Yes
Building
Lot Description Urban, Major Highway, Playground Nearby, Public Transit, Schools, Shopping Nearby
Faces Grosvenor/Glenbrook
Foundation Poured Concrete
Sewer Sewer (Municipal)
Water Municipal
Architectural Style Two Story
Structure Type Brick
New Construction No
Others
HOA Fee Include Insurance,Parking,Property Management Fees,Water
Senior Community No
Tax ID 254720024
Ownership Condominium

GET MORE INFORMATION





