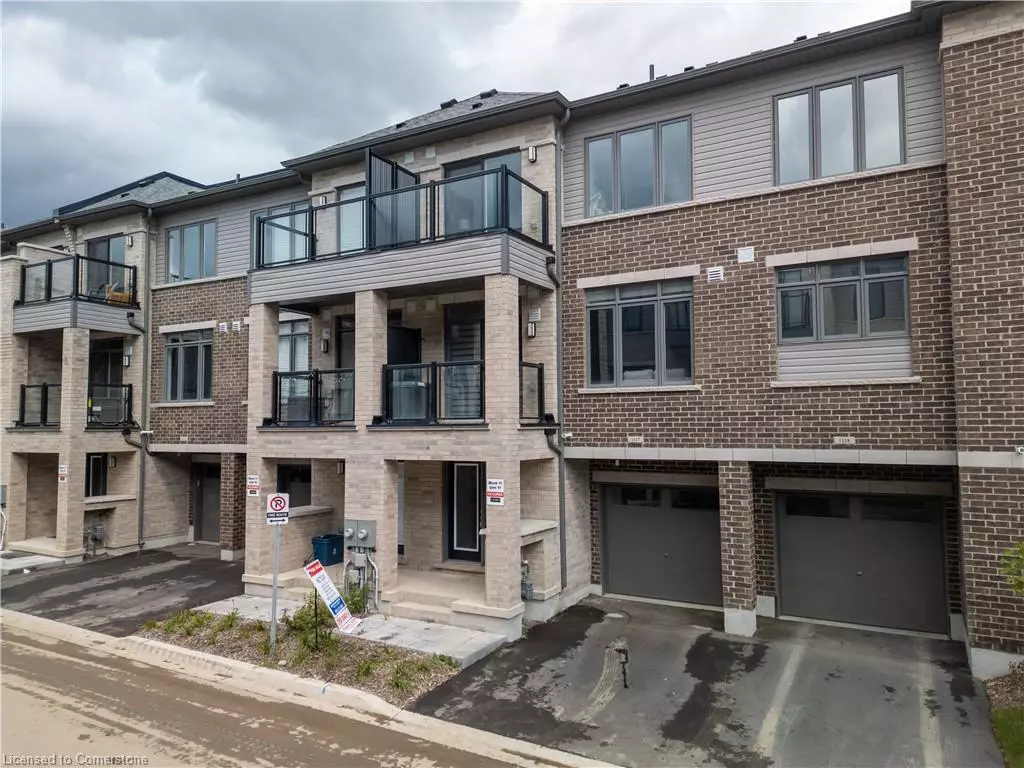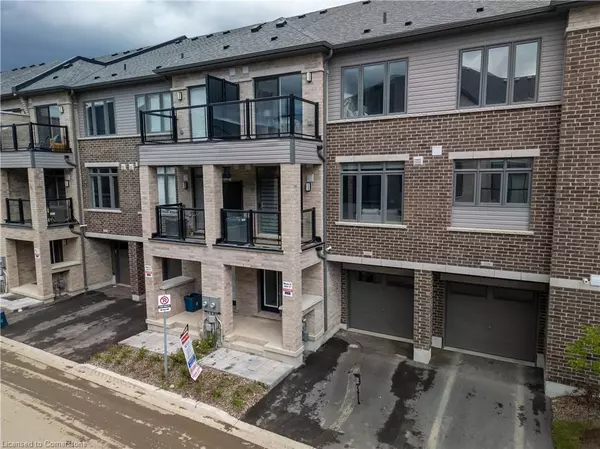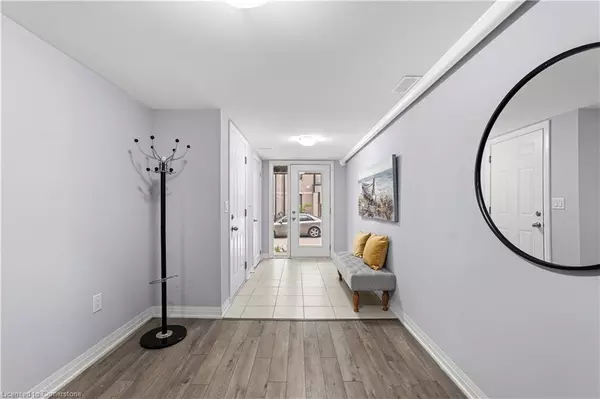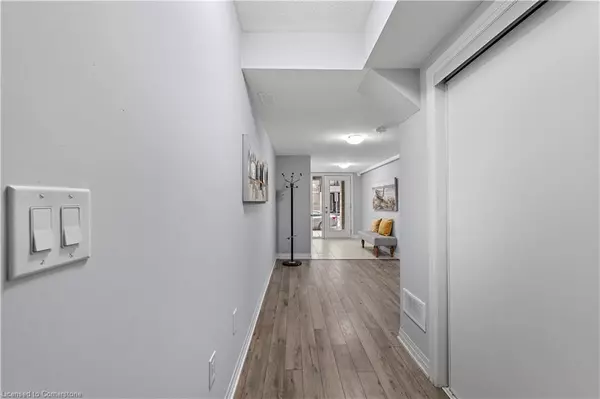585 Colborne Street E #1117 Brantford, ON N3S 3M7
2 Beds
3 Baths
1,395 SqFt
UPDATED:
12/18/2024 06:03 PM
Key Details
Property Type Townhouse
Sub Type Row/Townhouse
Listing Status Active
Purchase Type For Rent
Square Footage 1,395 sqft
MLS Listing ID 40678740
Style 3 Storey
Bedrooms 2
Full Baths 2
Half Baths 1
Abv Grd Liv Area 1,395
Originating Board Hamilton - Burlington
Property Description
bedrooms, 2.5 bathrooms and 1,395 sq ft of finished living space. Step through the front
door into the large tiled foyer of this modern home, perfect for hosting gatherings wiht family
and friends or enjoying daily life. This amazing space offers laminate flooring throughout,
sliding doors to a balcony that looks out the front of the home. Quartz countertops, stainless
steel appliances and high ceilings. The third floor is complete with two bedrooms, including
the primary bedroom which is equipped with a walk-in closet, a 3 piece ensuite bathroom
and showcases a bedroom balcony that allows for a private retreat offerings fresh air and a
space to relax.
Location
Province ON
County Brantford
Area 2049 - Echo Place/Braneida
Zoning C3-18
Direction WAYNE GRETZKY PARKWAY TO COLBORNE ST E
Rooms
Basement None
Kitchen 1
Interior
Heating Forced Air, Natural Gas
Cooling Central Air
Fireplace No
Appliance Water Heater, Dishwasher, Dryer, Refrigerator, Stove, Washer
Exterior
Exterior Feature Balcony
Parking Features Attached Garage, Asphalt
Garage Spaces 1.0
Roof Type Asphalt Shing
Handicap Access Parking
Lot Frontage 19.65
Lot Depth 43.8
Garage Yes
Building
Lot Description Hospital, Library, Park, Place of Worship, Public Transit, Quiet Area, Schools, Shopping Nearby
Faces WAYNE GRETZKY PARKWAY TO COLBORNE ST E
Foundation Concrete Perimeter
Sewer Sewer (Municipal)
Water Municipal
Architectural Style 3 Storey
Structure Type Brick,Cement Siding,Shingle Siding,Vinyl Siding
New Construction No
Others
Senior Community No
Tax ID 321080404
Ownership Freehold/None
GET MORE INFORMATION





