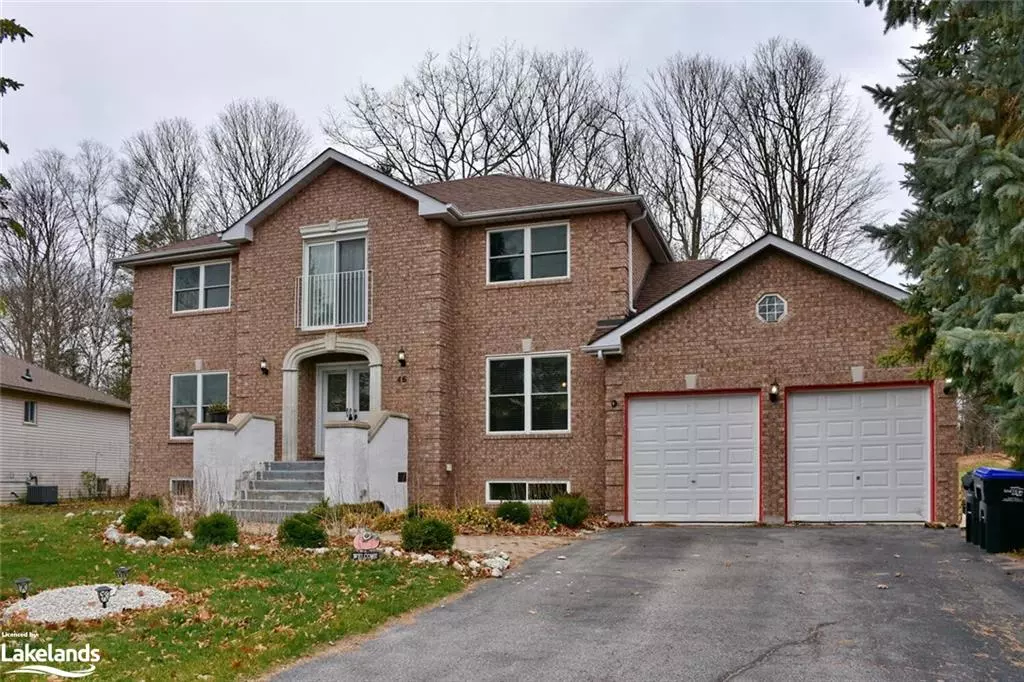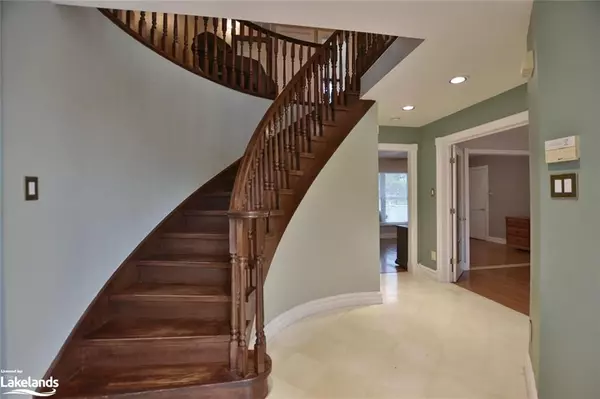
46 Fairway Crescent Wasaga Beach, ON L9Z 1B8
4 Beds
4 Baths
2,336 SqFt
UPDATED:
11/18/2024 04:02 PM
Key Details
Property Type Single Family Home
Sub Type Detached
Listing Status Active
Purchase Type For Sale
Square Footage 2,336 sqft
Price per Sqft $336
MLS Listing ID 40678117
Style Two Story
Bedrooms 4
Full Baths 3
Half Baths 1
Abv Grd Liv Area 3,468
Originating Board The Lakelands
Annual Tax Amount $4,555
Property Description
Location
Province ON
County Simcoe County
Area Wasaga Beach
Zoning R1
Direction Golf Course Rd to Fairway Cres -- on the left
Rooms
Basement Full, Finished
Kitchen 1
Interior
Interior Features None
Heating Forced Air, Natural Gas
Cooling Central Air
Fireplace No
Appliance Dishwasher, Dryer, Refrigerator, Stove, Washer
Exterior
Parking Features Attached Garage, Asphalt
Garage Spaces 2.0
Roof Type Asphalt Shing
Lot Frontage 76.02
Lot Depth 131.38
Garage Yes
Building
Lot Description Urban, Near Golf Course, Landscaped, Shopping Nearby
Faces Golf Course Rd to Fairway Cres -- on the left
Foundation Poured Concrete
Sewer Sewer (Municipal)
Water Municipal
Architectural Style Two Story
Structure Type Brick
New Construction No
Others
Senior Community No
Tax ID 583340161
Ownership Freehold/None

GET MORE INFORMATION





