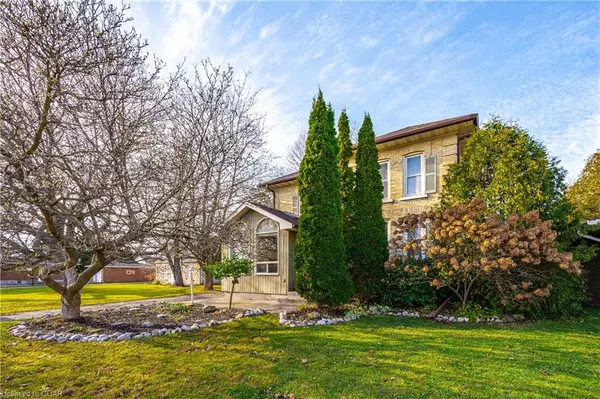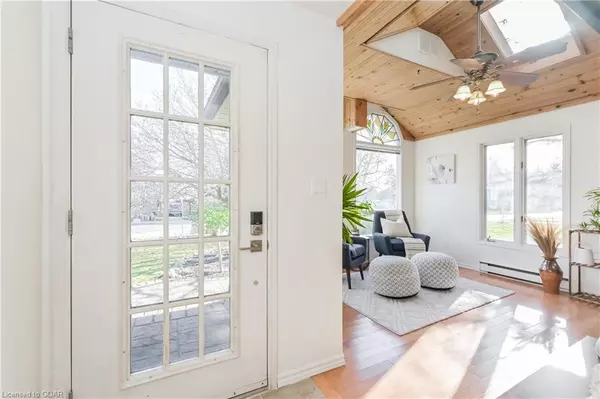
259 Garafraxa Street E Fergus, ON N1M 1E2
4 Beds
2 Baths
2,322 SqFt
UPDATED:
11/23/2024 06:04 PM
Key Details
Property Type Single Family Home
Sub Type Detached
Listing Status Active
Purchase Type For Sale
Square Footage 2,322 sqft
Price per Sqft $482
MLS Listing ID 40678148
Style Two Story
Bedrooms 4
Full Baths 1
Half Baths 1
Abv Grd Liv Area 2,322
Originating Board Guelph & District
Year Built 1910
Annual Tax Amount $4,813
Property Description
Location
Province ON
County Wellington
Area Centre Wellington
Zoning R1B
Direction St David north turn right onto Garafraxa St and property is on the left
Rooms
Basement Partial, Unfinished
Kitchen 1
Interior
Interior Features Water Meter
Heating Forced Air, Natural Gas
Cooling Central Air
Fireplaces Number 1
Fireplaces Type Family Room, Gas
Fireplace Yes
Appliance Water Softener, Dishwasher, Dryer, Gas Stove, Refrigerator, Washer
Laundry Main Level
Exterior
Parking Features Detached Garage, Asphalt
Garage Spaces 1.0
Fence Fence - Partial
Waterfront Description Pond,River/Stream
Roof Type Asphalt Shing
Street Surface Paved
Porch Deck
Lot Frontage 56.28
Lot Depth 201.71
Garage Yes
Building
Lot Description Urban, Irregular Lot, Dog Park, City Lot, Near Golf Course, Greenbelt, Hospital, Library, Place of Worship, Rec./Community Centre, Schools
Faces St David north turn right onto Garafraxa St and property is on the left
Foundation Concrete Perimeter, Stone
Sewer Sewer (Municipal)
Water Municipal
Architectural Style Two Story
Structure Type Brick,Wood Siding
New Construction No
Others
Senior Community No
Tax ID 713880198
Ownership Freehold/None

GET MORE INFORMATION





