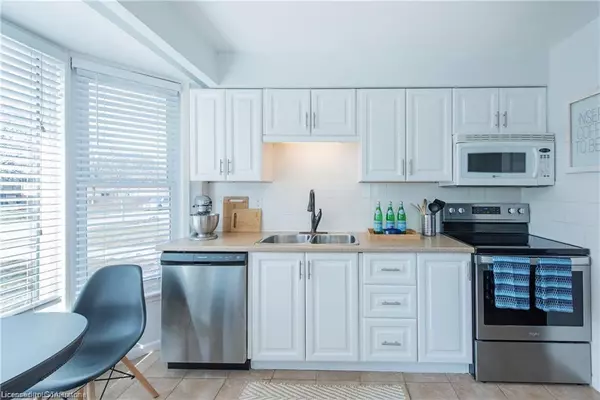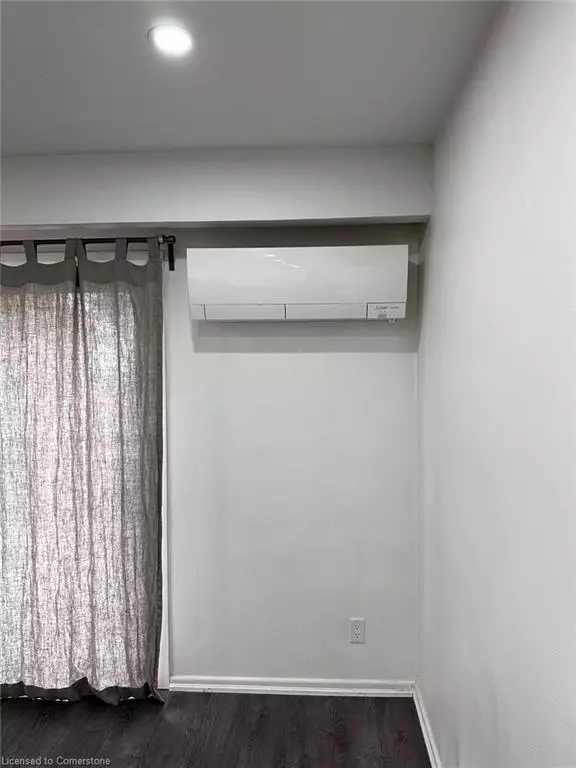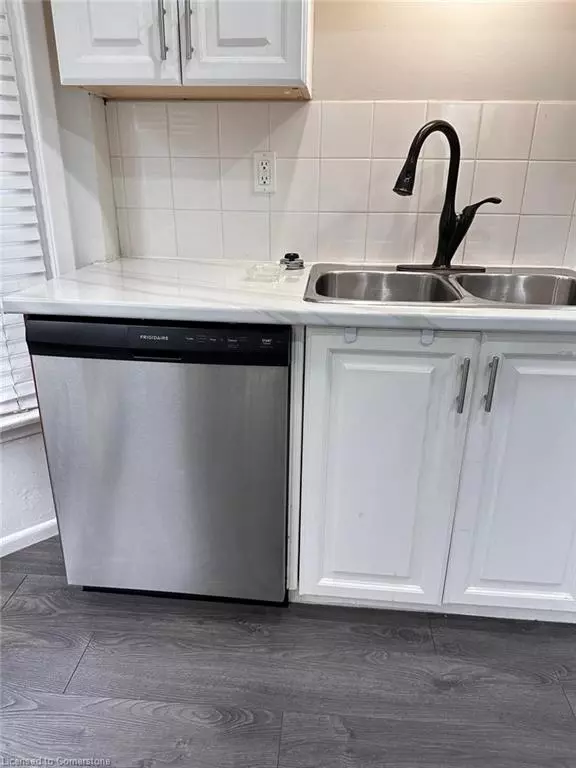
66 Arbour Glen Crescent London, ON N5Y 1Z9
3 Beds
3 Baths
1,297 SqFt
UPDATED:
11/22/2024 05:07 AM
Key Details
Property Type Townhouse
Sub Type Row/Townhouse
Listing Status Active
Purchase Type For Rent
Square Footage 1,297 sqft
MLS Listing ID 40677850
Style Two Story
Bedrooms 3
Full Baths 2
Half Baths 1
HOA Fees $421/mo
HOA Y/N Yes
Abv Grd Liv Area 1,817
Originating Board Mississauga
Property Description
Location
Province ON
County Middlesex
Area East
Zoning R5-4
Direction GPS 66 ARBOUR GLEN CRESCENT
Rooms
Basement Full, Partially Finished
Kitchen 1
Interior
Interior Features Ceiling Fan(s)
Heating Baseboard, Electric, Fireplace-Gas
Cooling Window Unit(s)
Fireplaces Number 1
Fireplaces Type Gas
Fireplace Yes
Appliance Water Heater Owned, Built-in Microwave, Dishwasher, Dryer, Stove, Washer
Laundry In Basement, Lower Level
Exterior
Pool Outdoor Pool
Utilities Available Cable Available, Electricity Connected, Garbage/Sanitary Collection, High Speed Internet Avail, Natural Gas Connected, Recycling Pickup, Street Lights, Phone Available, Underground Utilities
View Y/N true
View Trees/Woods
Roof Type Asphalt Shing
Garage No
Building
Lot Description Urban, Rectangular, Park, Playground Nearby, Public Transit, School Bus Route, Schools, Shopping Nearby
Faces GPS 66 ARBOUR GLEN CRESCENT
Foundation Concrete Block
Sewer Sewer (Municipal)
Water Municipal
Architectural Style Two Story
Structure Type Brick
New Construction No
Others
HOA Fee Include Insurance,Maintenance Grounds,Property Management Fees,Water
Senior Community No
Tax ID 089750008
Ownership Condominium

GET MORE INFORMATION





