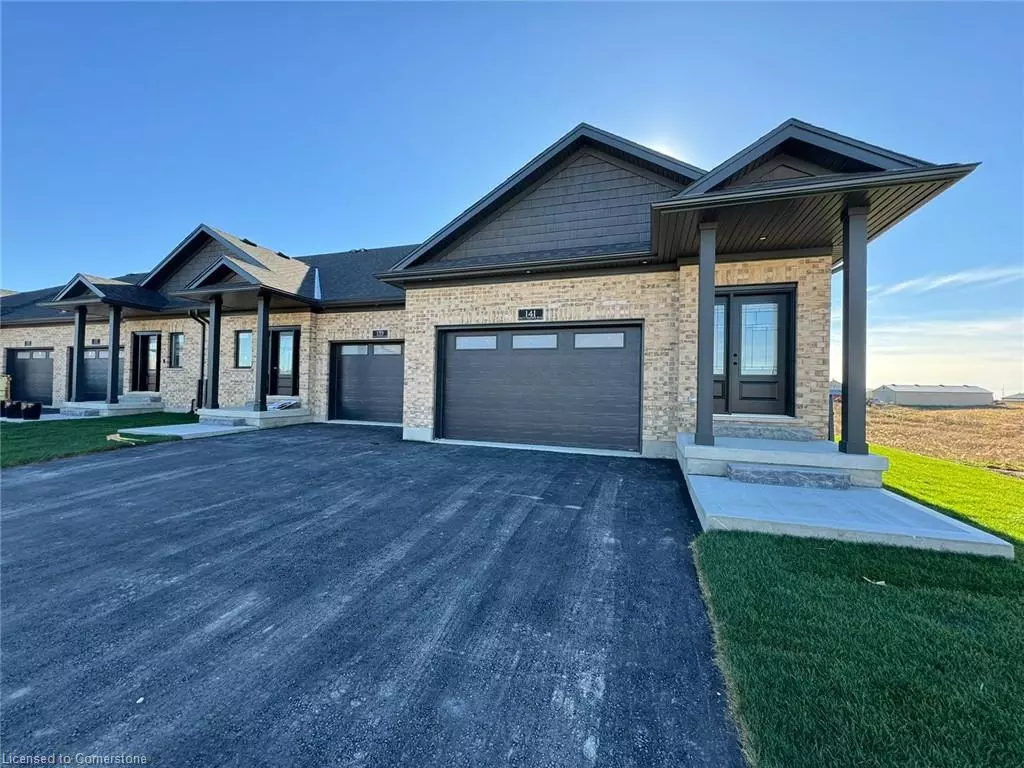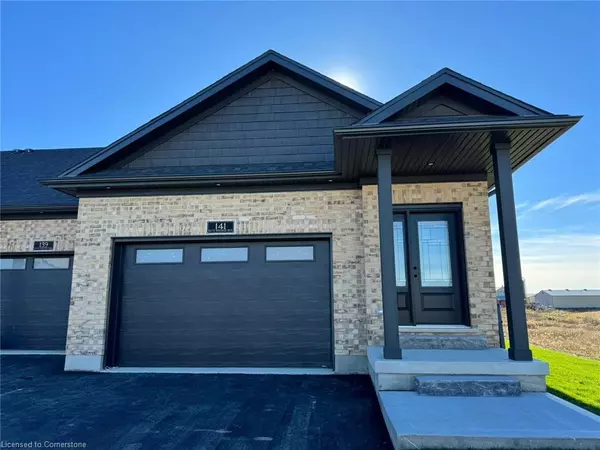141 South Parkwood Boulevard Elmira, ON N3B 0E6
2 Beds
3 Baths
1,055 SqFt
UPDATED:
12/18/2024 06:35 PM
Key Details
Property Type Single Family Home
Sub Type Single Family Residence
Listing Status Pending
Purchase Type For Sale
Square Footage 1,055 sqft
Price per Sqft $736
MLS Listing ID 40676704
Style Bungalow
Bedrooms 2
Full Baths 2
Half Baths 1
Abv Grd Liv Area 1,895
Originating Board Waterloo Region
Property Description
Location
Province ON
County Waterloo
Area 5 - Woolwich And Wellesley Township
Zoning R5-A
Direction Arthur St. South turn left on South Parkwood BLVD.
Rooms
Basement Full, Finished, Sump Pump
Kitchen 1
Interior
Interior Features Ceiling Fan(s), Central Vacuum Roughed-in
Heating Forced Air, Natural Gas
Cooling Central Air
Fireplaces Number 1
Fireplaces Type Electric, Living Room
Fireplace Yes
Appliance Water Heater Owned, Hot Water Tank Owned
Laundry In-Suite, Main Level
Exterior
Parking Features Attached Garage, Asphalt
Garage Spaces 1.75
Fence Fence - Partial
Roof Type Asphalt
Porch Porch
Lot Frontage 35.19
Lot Depth 104.98
Garage Yes
Building
Lot Description Urban, Cul-De-Sac, Near Golf Course, Greenbelt, Park, Place of Worship, Playground Nearby, Public Transit, Rec./Community Centre, Shopping Nearby
Faces Arthur St. South turn left on South Parkwood BLVD.
Foundation Poured Concrete
Sewer Sewer (Municipal)
Water Municipal
Architectural Style Bungalow
Structure Type Brick,Vinyl Siding
New Construction No
Others
Senior Community No
Tax ID 222331219
Ownership Freehold/None
GET MORE INFORMATION


