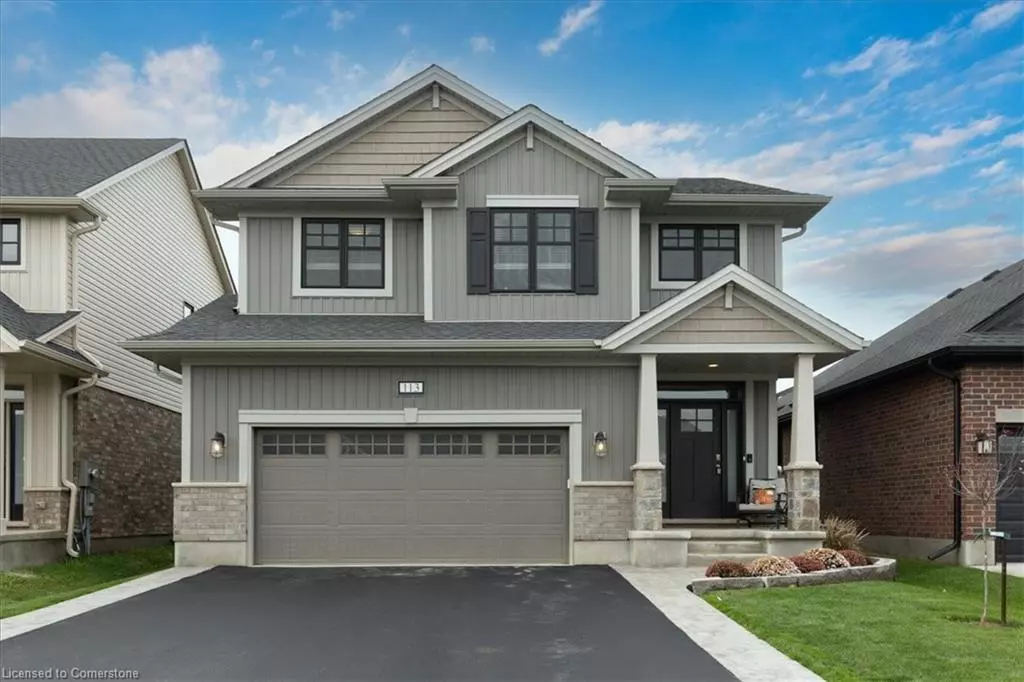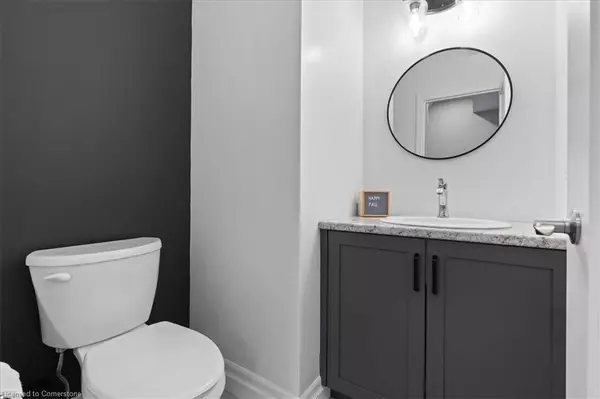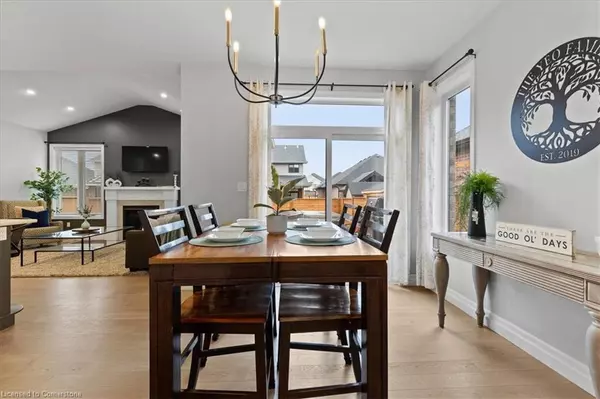113 Livingston Drive Tillsonburg, ON N4G 0J3
5 Beds
4 Baths
1,878 SqFt
OPEN HOUSE
Sun Jan 19, 2:00pm - 4:00pm
UPDATED:
01/12/2025 06:34 PM
Key Details
Property Type Single Family Home
Sub Type Detached
Listing Status Active
Purchase Type For Sale
Square Footage 1,878 sqft
Price per Sqft $425
MLS Listing ID 40675958
Style 2.5 Storey
Bedrooms 5
Full Baths 3
Half Baths 1
Abv Grd Liv Area 2,539
Originating Board Waterloo Region
Year Built 2022
Annual Tax Amount $4,928
Property Description
With 9ft ceilings on the open main floor, upgraded kitchen featuring quartz counter tops, hardwood floors and a convenient main floor laundry/ mudroom off the garage, this home is designed for easy living.
Upstairs find 4 spacious bedrooms and 2 full washrooms.
The finished basement boasts 8 ft ceilings, a large rec room, 5th bedroom and washroom.
Step out back to a beautiful deck, fenced yard and bonus shed.
Just turn the key and enjoy!
Alternate MLS X11898757
Location
Province ON
County Oxford
Area Tillsonburg
Zoning R2
Direction Coulthard to Livingston
Rooms
Other Rooms Shed(s)
Basement Full, Finished, Sump Pump
Kitchen 1
Interior
Interior Features High Speed Internet, Central Vacuum
Heating Forced Air
Cooling Central Air
Fireplaces Number 1
Fireplaces Type Gas
Fireplace Yes
Window Features Window Coverings
Appliance Water Softener, Dishwasher, Dryer, Gas Oven/Range, Gas Stove, Refrigerator, Washer
Laundry Main Level
Exterior
Parking Features Attached Garage, Garage Door Opener, Asphalt
Garage Spaces 2.0
Utilities Available Cell Service, High Speed Internet Avail, Natural Gas Connected, Natural Gas Available, Recycling Pickup, Street Lights, Phone Available
Roof Type Shingle
Porch Deck
Lot Frontage 40.17
Lot Depth 105.17
Garage Yes
Building
Lot Description Urban, Rectangular, Schools, Shopping Nearby, Trails
Faces Coulthard to Livingston
Foundation Poured Concrete
Sewer Sewer (Municipal)
Water Municipal
Architectural Style 2.5 Storey
Structure Type Brick Veneer,Stone,Vinyl Siding
New Construction Yes
Others
Senior Community No
Tax ID 000271045
Ownership Freehold/None
GET MORE INFORMATION





