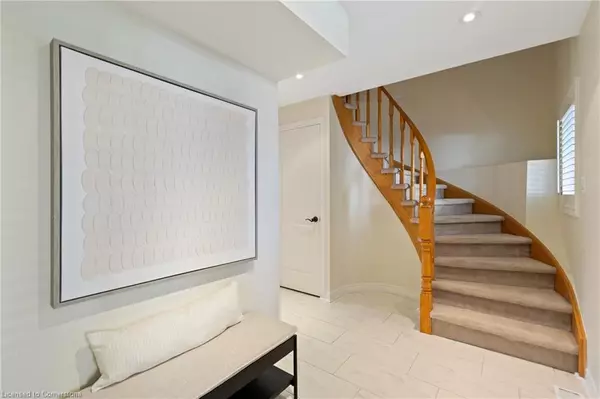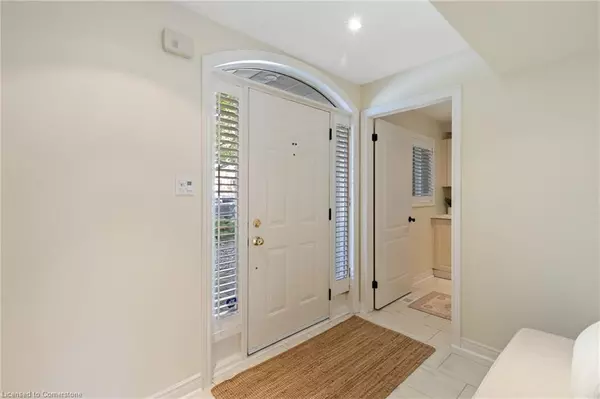
126 Brant Street Oakville, ON L6K 3X6
3 Beds
3 Baths
1,738 SqFt
UPDATED:
11/24/2024 09:04 PM
Key Details
Property Type Townhouse
Sub Type Row/Townhouse
Listing Status Active
Purchase Type For Sale
Square Footage 1,738 sqft
Price per Sqft $1,035
MLS Listing ID XH4206202
Style 3 Storey
Bedrooms 3
Full Baths 2
Half Baths 1
Abv Grd Liv Area 1,738
Originating Board Hamilton - Burlington
Year Built 1998
Annual Tax Amount $6,231
Property Description
Location
Province ON
County Halton
Area 1 - Oakville
Zoning CBD
Direction Rebecca or Lakeshore to Brant, West of Kerr.
Rooms
Basement None
Kitchen 1
Interior
Interior Features Central Vacuum, Auto Garage Door Remote(s), Built-In Appliances, Ceiling Fan(s)
Heating Forced Air, Natural Gas
Cooling Central Air
Fireplaces Number 2
Fireplace Yes
Window Features Window Coverings
Appliance Built-in Microwave, Dishwasher, Dryer, Refrigerator, Stove, Washer
Laundry In Building, Laundry Room
Exterior
Exterior Feature Landscaped
Garage Attached Garage, Garage Door Opener, Asphalt, Inside Entry
Garage Spaces 1.0
Waterfront Description Lake Privileges,Lake/Pond
Roof Type Asphalt Shing
Lot Frontage 28.12
Lot Depth 80.02
Garage Yes
Building
Lot Description Urban, Rectangular, City Lot, Library, Marina, Park, Place of Worship, Public Transit, Rec./Community Centre
Faces Rebecca or Lakeshore to Brant, West of Kerr.
Sewer Sewer (Municipal)
Water Municipal
Architectural Style 3 Storey
Level or Stories 3
Structure Type Brick,Stone
New Construction Yes
Others
Senior Community No
Tax ID 248200125
Ownership Freehold/None

GET MORE INFORMATION





