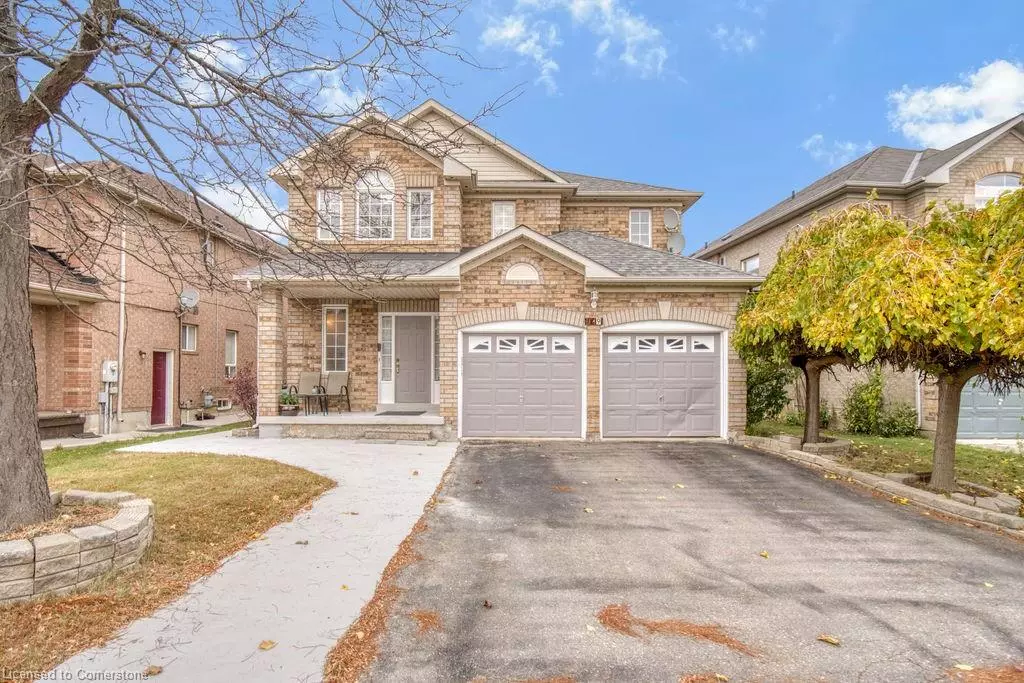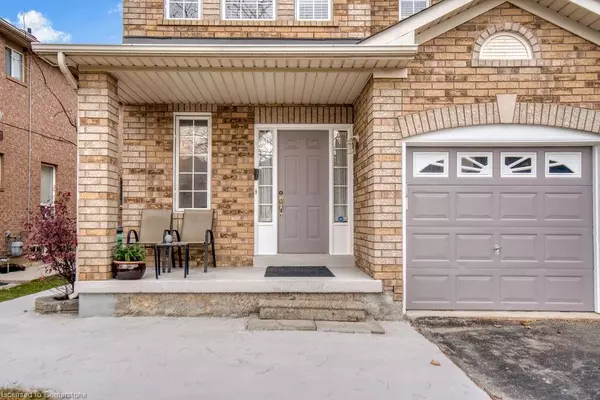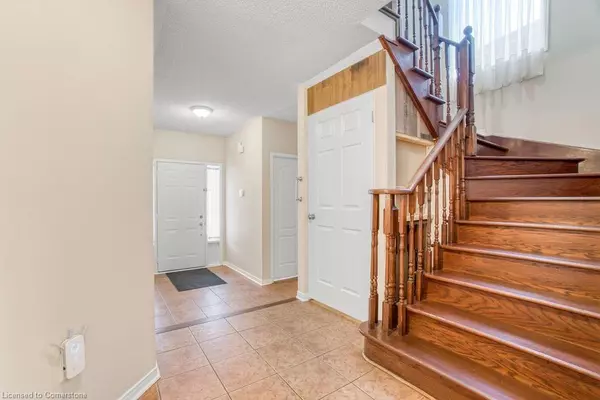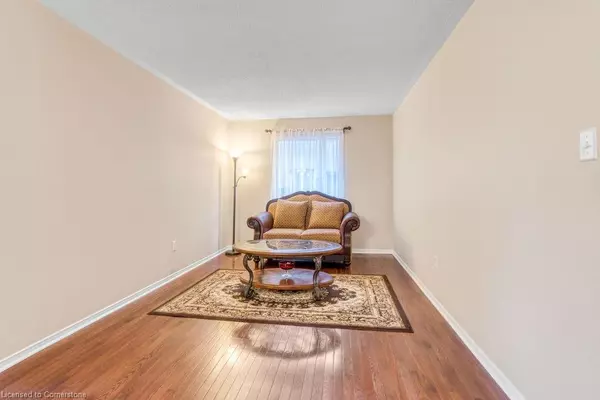149 Brisdale Drive Brampton, ON L7A 2Y8
6 Beds
4 Baths
2,110 SqFt
UPDATED:
12/27/2024 02:35 PM
Key Details
Property Type Single Family Home
Sub Type Detached
Listing Status Pending
Purchase Type For Sale
Square Footage 2,110 sqft
Price per Sqft $568
MLS Listing ID 40675443
Style Two Story
Bedrooms 6
Full Baths 3
Half Baths 1
Abv Grd Liv Area 2,833
Originating Board Mississauga
Annual Tax Amount $5,910
Property Description
Location
Province ON
County Peel
Area Br - Brampton
Zoning RES
Direction Bovaird & Chinguacousy
Rooms
Basement Separate Entrance, Full, Finished
Kitchen 2
Interior
Interior Features In-Law Floorplan
Heating Forced Air, Natural Gas
Cooling Central Air
Fireplaces Number 1
Fireplaces Type Gas
Fireplace Yes
Appliance Dishwasher, Dryer, Refrigerator, Stove, Washer
Laundry In Basement, Upper Level
Exterior
Parking Features Attached Garage
Garage Spaces 2.0
Roof Type Asphalt Shing
Lot Frontage 48.39
Lot Depth 100.07
Garage Yes
Building
Lot Description Urban, Hospital, Place of Worship, Public Transit, Rec./Community Centre, Schools, Shopping Nearby
Faces Bovaird & Chinguacousy
Foundation Concrete Perimeter
Sewer Sewer (Municipal)
Water Municipal
Architectural Style Two Story
Structure Type Brick,Vinyl Siding
New Construction No
Others
Senior Community No
Tax ID 142542683
Ownership Freehold/None
GET MORE INFORMATION





