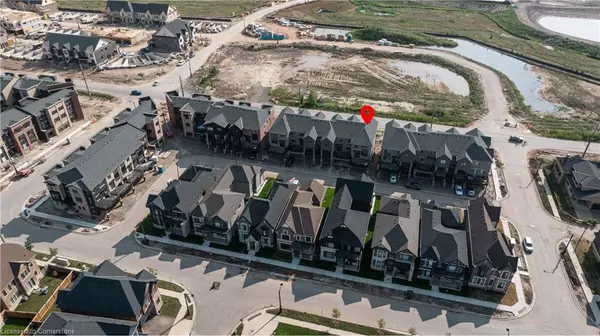3321 Sixth Line Oakville, ON L6H 0Z5
4 Beds
3 Baths
2,566 SqFt
OPEN HOUSE
Sat Jan 18, 2:00pm - 4:00pm
Sun Jan 19, 2:00pm - 4:00pm
UPDATED:
01/18/2025 09:02 PM
Key Details
Property Type Townhouse
Sub Type Row/Townhouse
Listing Status Active
Purchase Type For Sale
Square Footage 2,566 sqft
Price per Sqft $533
MLS Listing ID 40674138
Style 3 Storey
Bedrooms 4
Full Baths 3
Abv Grd Liv Area 2,566
Originating Board Mississauga
Property Description
Location
Province ON
County Halton
Area 1 - Oakville
Zoning RES
Direction Sixth Line / Marvin
Rooms
Basement None
Kitchen 1
Interior
Interior Features Other
Heating Forced Air, Natural Gas
Cooling Central Air
Fireplace No
Window Features Window Coverings
Appliance Dishwasher, Dryer, Freezer, Refrigerator, Stove, Washer
Laundry In-Suite
Exterior
Parking Features Attached Garage
Garage Spaces 2.0
Roof Type Asphalt Shing
Lot Frontage 9.45
Lot Depth 34.61
Garage Yes
Building
Lot Description Urban, Park, Place of Worship, Public Transit, Rec./Community Centre, Schools
Faces Sixth Line / Marvin
Foundation Concrete Perimeter
Sewer Sewer (Municipal)
Water Municipal-Metered
Architectural Style 3 Storey
Structure Type Brick
New Construction Yes
Others
Senior Community No
Ownership Freehold/None
GET MORE INFORMATION





