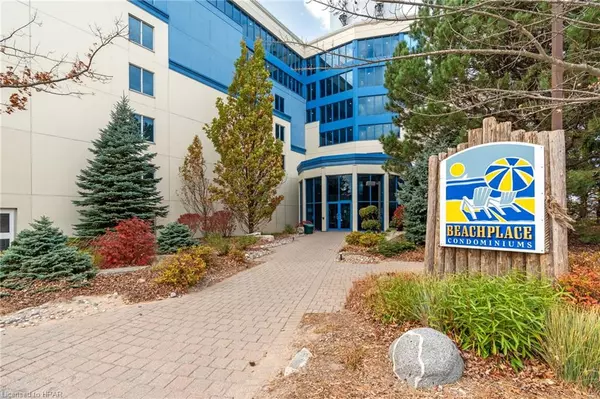
9 Pine Street #202 Grand Bend, ON N0M 1T0
3 Beds
2 Baths
1,828 SqFt
UPDATED:
11/06/2024 03:28 PM
Key Details
Property Type Condo
Sub Type Condo/Apt Unit
Listing Status Active
Purchase Type For Sale
Square Footage 1,828 sqft
Price per Sqft $492
MLS Listing ID 40673719
Style 1 Storey/Apt
Bedrooms 3
Full Baths 2
HOA Fees $974/mo
HOA Y/N Yes
Abv Grd Liv Area 1,828
Originating Board Huron Perth
Year Built 1990
Annual Tax Amount $5,525
Property Description
Location
Province ON
County Lambton
Area Lambton Shores
Zoning R3
Direction Heading from Hwy 21 turn west onto Main Street (main strip) then turn right onto Huron Ave, left onto King Street then right onto Pine Street. Parking lot and building on left side.
Rooms
Basement None
Kitchen 1
Interior
Interior Features High Speed Internet, Built-In Appliances
Heating Electric, Fireplace-Gas
Cooling Central Air
Fireplaces Type Free Standing, Gas
Fireplace Yes
Appliance Water Heater Owned, Built-in Microwave, Dishwasher, Dryer, Hot Water Tank Owned, Refrigerator, Stove, Washer
Laundry Laundry Room
Exterior
Exterior Feature Controlled Entry, Landscaped, Lighting, Year Round Living
Garage Assigned
Utilities Available Electricity Connected, Garbage/Sanitary Collection, Recycling Pickup, Street Lights, Phone Connected
Waterfront Yes
Waterfront Description Lake,Direct Waterfront,West,Beach Front,Breakwater,Stairs to Waterfront,Access to Water,Lake/Pond
View Y/N true
View Beach
Roof Type Flat
Handicap Access Accessible Elevator Installed, Open Floor Plan
Porch Open, Patio
Garage No
Building
Lot Description Urban, Irregular Lot, Beach, Cul-De-Sac, Near Golf Course, Landscaped, Park, Playground Nearby, Public Parking, Shopping Nearby
Faces Heading from Hwy 21 turn west onto Main Street (main strip) then turn right onto Huron Ave, left onto King Street then right onto Pine Street. Parking lot and building on left side.
Foundation Concrete Perimeter
Sewer Sewer (Municipal)
Water Municipal-Metered
Architectural Style 1 Storey/Apt
Structure Type Concrete
New Construction No
Others
HOA Fee Include Association Fee,Insurance,Building Maintenance,Common Elements,Maintenance Grounds,Parking,Property Management Fees,Snow Removal
Senior Community No
Tax ID 438350006
Ownership Condominium

GET MORE INFORMATION





