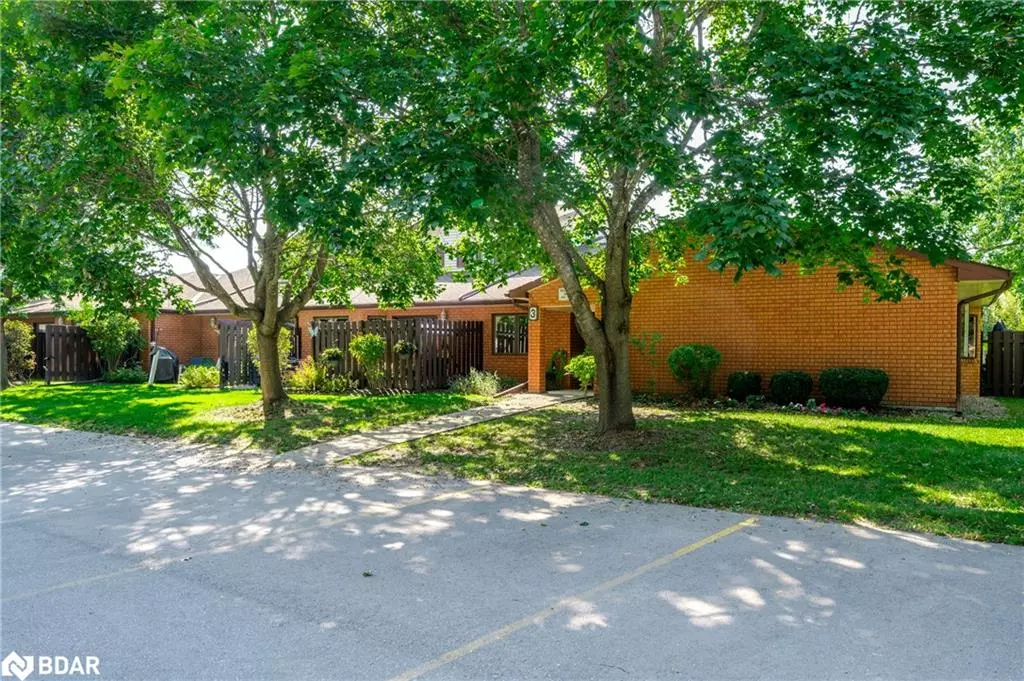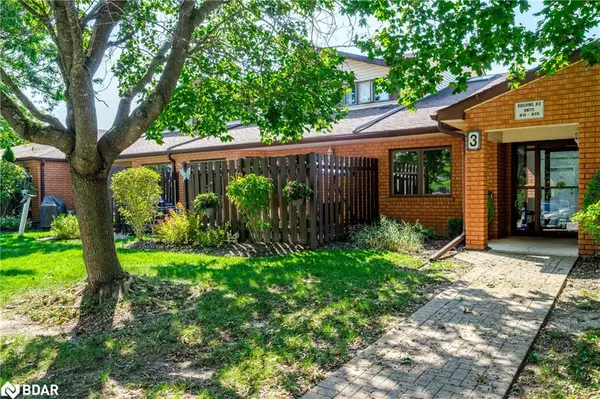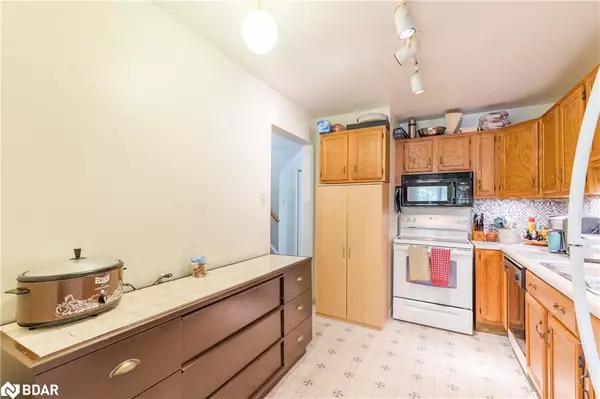
36 Champlain Crescent Peterborough, ON K9L 1T1
3 Beds
2 Baths
1,315 SqFt
UPDATED:
11/06/2024 03:17 PM
Key Details
Property Type Condo
Sub Type Condo/Apt Unit
Listing Status Active
Purchase Type For Sale
Square Footage 1,315 sqft
Price per Sqft $380
MLS Listing ID 40674033
Style Two Story
Bedrooms 3
Full Baths 1
Half Baths 1
HOA Fees $688/ann
HOA Y/N Yes
Abv Grd Liv Area 1,315
Originating Board Barrie
Year Built 1989
Annual Tax Amount $3,600
Property Description
Location
Province ON
County Peterborough
Area Peterborough North
Zoning R1
Direction Water Street to University Heights BLVD to Champlain Crescent, #36, Condo is on left, building 4 unit 16
Rooms
Basement None
Kitchen 1
Interior
Interior Features High Speed Internet, None
Heating Baseboard, Electric
Cooling Other
Fireplace No
Window Features Window Coverings
Appliance Dishwasher, Dryer, Microwave, Refrigerator, Stove, Washer
Laundry Laundry Room, Main Level
Exterior
Utilities Available Cable Connected, Electricity Connected, Street Lights, Phone Available
Roof Type Asphalt Shing
Garage No
Building
Lot Description Urban, City Lot, Hospital, Major Highway, Playground Nearby, Public Transit, School Bus Route
Faces Water Street to University Heights BLVD to Champlain Crescent, #36, Condo is on left, building 4 unit 16
Sewer Sewer (Municipal)
Water Municipal-Metered
Architectural Style Two Story
Structure Type Brick
New Construction No
Others
HOA Fee Include Building Maintenance,Maintenance Grounds,Parking,Snow Removal
Senior Community No
Tax ID 287260016
Ownership Freehold/None

GET MORE INFORMATION





