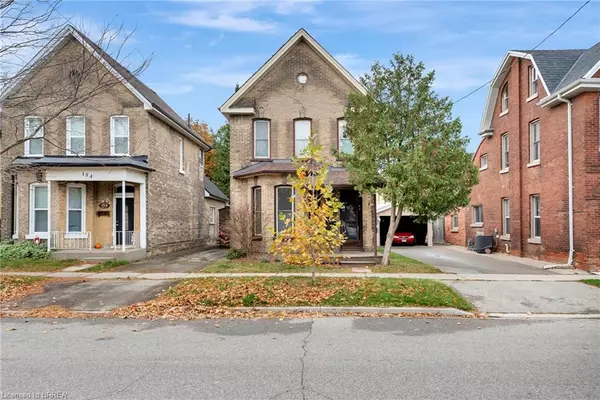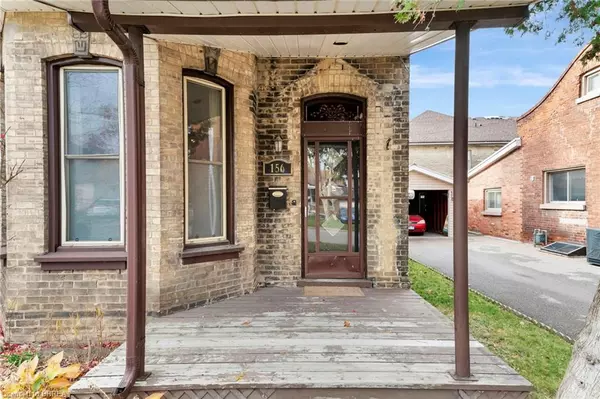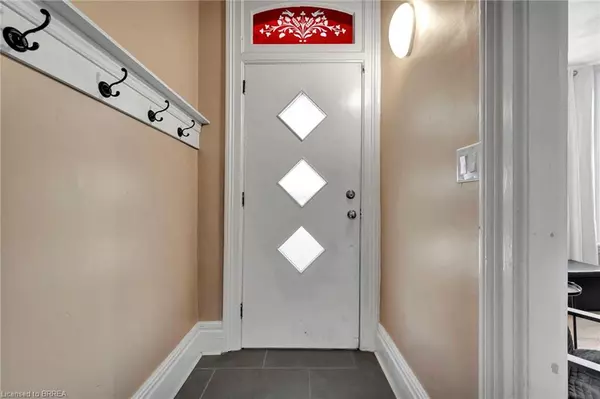
156 Park Avenue Brantford, ON N3S 5J4
4 Beds
2 Baths
1,587 SqFt
UPDATED:
12/10/2024 03:48 PM
Key Details
Property Type Single Family Home
Sub Type Detached
Listing Status Active Under Contract
Purchase Type For Sale
Square Footage 1,587 sqft
Price per Sqft $283
MLS Listing ID 40672644
Style Two Story
Bedrooms 4
Full Baths 1
Half Baths 1
Abv Grd Liv Area 1,587
Originating Board Brantford
Year Built 1881
Annual Tax Amount $2,504
Property Description
Step inside and be greeted by the warm ambiance of tall ceilings and original baseboards and trim, which beautifully complement the updated flooring throughout the living and dining areas. The kitchen is both stylish and functional, featuring sleek white cabinetry, subway tile backsplash, stainless steel appliances, and the convenience of in-suite laundry. Adjacent to the kitchen, a versatile bonus room awaits, complete with a 2-piece powder room and direct access to the backyard. This flexible space could easily serve as a fourth bedroom, a home office, or a playroom, offering endless possibilities to suit your needs.
Upstairs, you’ll find three comfortable bedrooms, all with updated flooring, and an updated 3pc bathroom featuring sliding glass shower doors and heated tile flooring for added comfort.
Located just a 10-minute walk from Wilfrid Laurier University, this home presents a fantastic investment opportunity. It's also a perfect choice for first-time buyers seeking a foothold in the real estate market. With public transit nearby and easy access to shopping, amenities, and highways, this home offers both convenience and a desirable lifestyle. Don’t miss the chance to make 156 Park Avenue your own!
Location
Province ON
County Brantford
Area 2040 - Terrace Hill/E & N Wards
Zoning RC
Direction Colborne St E to Park Ave
Rooms
Other Rooms Shed(s)
Basement Full, Unfinished
Kitchen 1
Interior
Heating Forced Air, Natural Gas
Cooling Other
Fireplace No
Appliance Garborator, Water Purifier, Dishwasher, Dryer, Refrigerator, Stove, Washer
Laundry In-Suite
Exterior
Parking Features Asphalt
Roof Type Asphalt Shing
Porch Deck, Porch
Lot Frontage 31.5
Lot Depth 85.0
Garage No
Building
Lot Description Urban, Public Transit, Schools, Shopping Nearby
Faces Colborne St E to Park Ave
Foundation Stone
Sewer Sewer (Municipal)
Water Municipal
Architectural Style Two Story
Structure Type Brick
New Construction No
Others
Senior Community No
Tax ID 321050009
Ownership Freehold/None

GET MORE INFORMATION





