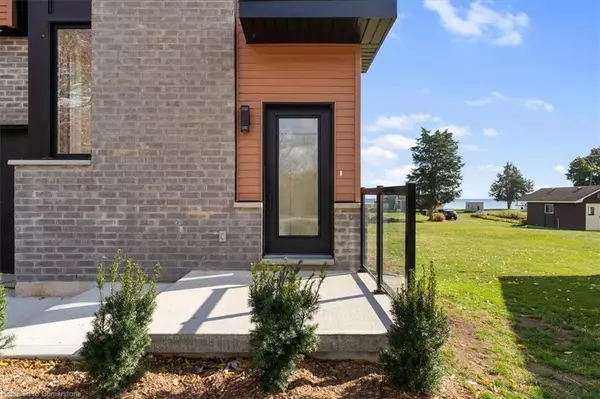
11435 Morgans Point Road Wainfleet, ON L3K 5V4
3 Beds
2 Baths
1,540 SqFt
UPDATED:
12/07/2024 09:03 PM
Key Details
Property Type Single Family Home
Sub Type Detached
Listing Status Active
Purchase Type For Sale
Square Footage 1,540 sqft
Price per Sqft $583
MLS Listing ID 40673499
Style Two Story
Bedrooms 3
Full Baths 2
Abv Grd Liv Area 1,540
Originating Board Hamilton - Burlington
Annual Tax Amount $1
Property Description
breathtaking indirect views of Lake Erie. This stunning property offers ample parking,
including a one-and-a-half car garage.
As you step inside, you're greeted by a beautiful staircase leading to the second level,
where you'll find a conveniently located laundry room adjacent to the garage entry. This
floor also features a bedroom with a charming 3-piece bathroom that offers lovely lake
views.
The third floor boasts two bedrooms, one with a 4-piece ensuite, and an open-concept eat-
in kitchen and living room. The cozy gas fireplace and large windows frame the stunning
views, while a balcony off the kitchen provides perfect indoor-outdoor living with water
views.
The fully finished basement offers a spacious recreation or family room with generously
sized windows. Throughout the home, you'll find beautiful uniform flooring and tasteful
contemporary finishes.
Enjoy the convenience of the park across the street and the charm of a mature tree-lined
street. This home is close to many amenities, including the Port Colborne Country Club,
several golf courses, and water access just a short walk away. All you need to do is move in
and make it your own.
Location
Province ON
County Niagara
Area Port Colborne/Wainfleet
Zoning RLS
Direction Lakeshore Road To Morgans Point Road
Rooms
Basement Full, Finished
Kitchen 1
Interior
Heating Forced Air, Natural Gas
Cooling Central Air
Fireplaces Number 1
Fireplaces Type Gas
Fireplace Yes
Appliance Water Heater, Dishwasher, Dryer, Range Hood, Refrigerator, Stove, Washer
Laundry In Area
Exterior
Exterior Feature Year Round Living
Parking Features Attached Garage
Garage Spaces 1.5
Utilities Available Cell Service, Electricity Connected, Natural Gas Connected
Waterfront Description Indirect Waterfront,Lake/Pond
View Y/N true
View Lake
Roof Type Asphalt Shing
Porch Deck, Patio
Lot Frontage 42.0
Lot Depth 165.0
Garage Yes
Building
Lot Description Urban, Rectangular, Park, Place of Worship, Playground Nearby, School Bus Route, Schools
Faces Lakeshore Road To Morgans Point Road
Foundation Poured Concrete
Sewer Septic Tank
Water Cistern
Architectural Style Two Story
Structure Type Brick,Vinyl Siding
New Construction No
Schools
Elementary Schools Marshville P.S.
High Schools E.L Crossley, Port Colborne H.S.
Others
Senior Community No
Tax ID 640190337
Ownership Freehold/None

GET MORE INFORMATION





