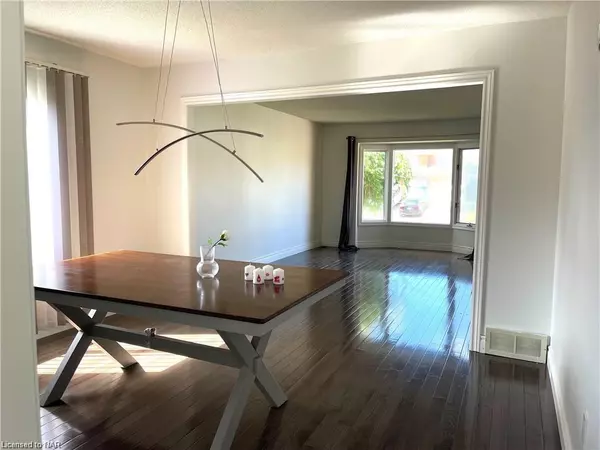
61 Barbican Trail St. Catharines, ON L2T 4A7
4 Beds
4 Baths
2,466 SqFt
UPDATED:
11/02/2024 08:33 PM
Key Details
Property Type Single Family Home
Sub Type Detached
Listing Status Active
Purchase Type For Sale
Square Footage 2,466 sqft
Price per Sqft $392
MLS Listing ID 40672738
Style Two Story
Bedrooms 4
Full Baths 2
Half Baths 2
Abv Grd Liv Area 3,821
Originating Board Niagara
Year Built 1989
Annual Tax Amount $6,967
Property Description
Location
Province ON
County Niagara
Area St. Catharines
Zoning R1B
Direction ST. DAVID`S RD & HWY 406
Rooms
Basement Full, Finished
Kitchen 1
Interior
Interior Features Auto Garage Door Remote(s), Central Vacuum
Heating Forced Air, Natural Gas
Cooling Central Air
Fireplaces Number 1
Fireplaces Type Wood Burning Stove
Fireplace Yes
Appliance Dishwasher, Dryer, Refrigerator, Stove, Washer
Exterior
Garage Attached Garage, Asphalt, Inside Entry
Garage Spaces 2.0
Waterfront No
Roof Type Asphalt Shing
Lot Frontage 72.0
Lot Depth 105.0
Garage Yes
Building
Lot Description Urban, Rectangular, Public Transit, Quiet Area, Schools, Shopping Nearby
Faces ST. DAVID`S RD & HWY 406
Foundation Poured Concrete
Sewer Sewer (Municipal)
Water Municipal
Architectural Style Two Story
Structure Type Brick Front
New Construction No
Schools
Elementary Schools St. Peteroakridge Public
High Schools Dmsir Winston
Others
Senior Community No
Tax ID 464130239
Ownership Freehold/None

GET MORE INFORMATION





