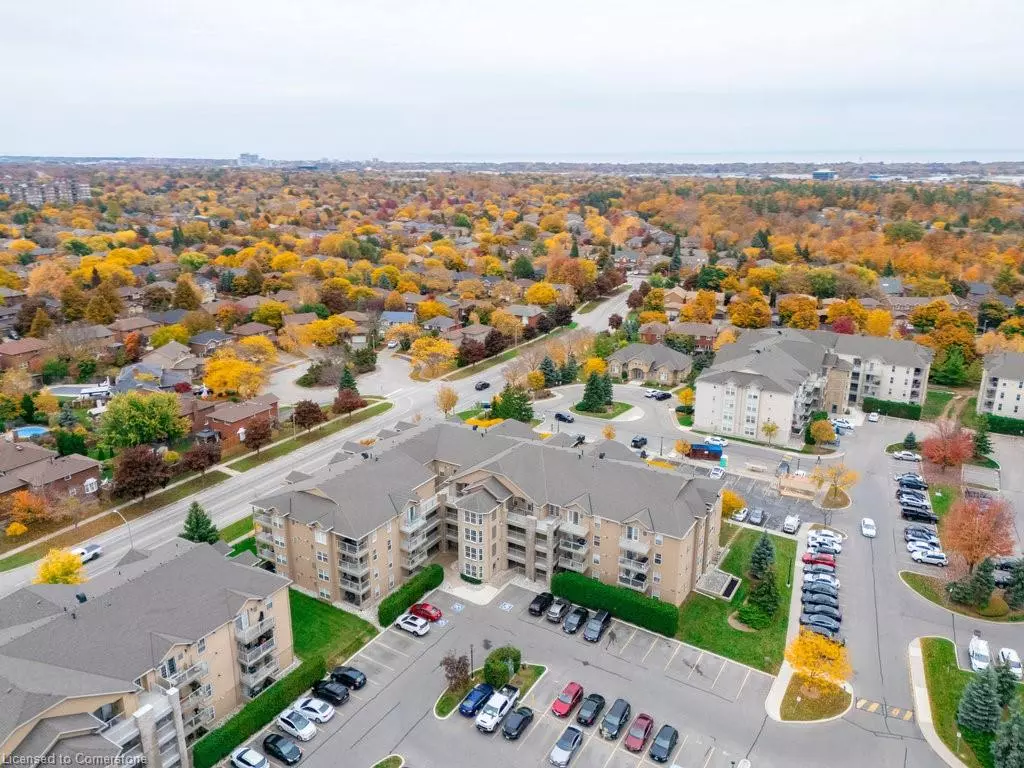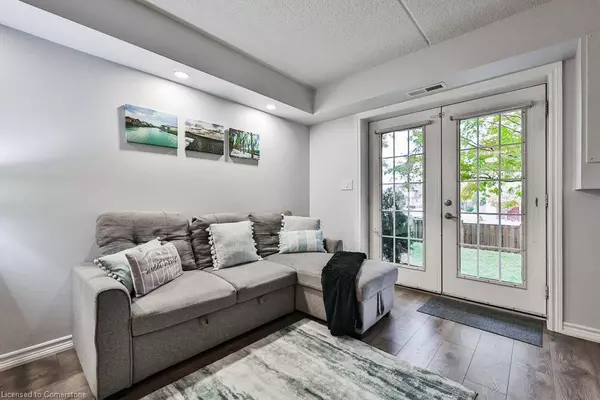
1460 Bishops Gate #103 Oakville, ON L6M 4N5
1 Bed
1 Bath
626 SqFt
UPDATED:
11/03/2024 09:03 PM
Key Details
Property Type Condo
Sub Type Condo/Apt Unit
Listing Status Active
Purchase Type For Sale
Square Footage 626 sqft
Price per Sqft $813
MLS Listing ID 40672004
Style 1 Storey/Apt
Bedrooms 1
Full Baths 1
HOA Fees $544/mo
HOA Y/N Yes
Abv Grd Liv Area 626
Originating Board Mississauga
Year Built 2003
Annual Tax Amount $1,775
Property Description
Minutes To Shopping, Dining, Several Parks & Trails/McCraney Creek, and Top-Rated Schools. Easy Access To Major Highways & Public Transit. Steps To Glen Abbey Community Centre (Baseball, Soccer, Tennis, Track). Plenty Of Visitor Parking.
Location
Province ON
County Halton
Area 1 - Oakville
Zoning RH
Direction Upper Middle Rd W/Bishops Gate.
Rooms
Kitchen 1
Interior
Interior Features Auto Garage Door Remote(s), Built-In Appliances
Heating Forced Air, Natural Gas
Cooling Central Air
Fireplace No
Window Features Window Coverings
Appliance Water Heater, Dishwasher, Dryer, Range Hood, Refrigerator, Stove, Washer
Laundry In-Suite
Exterior
Exterior Feature Private Entrance, Year Round Living
Parking Features Garage Door Opener, Asphalt
Garage Spaces 1.0
Utilities Available Cable Available, Electricity Available, Fibre Optics, Garbage/Sanitary Collection, High Speed Internet Avail, Natural Gas Available, Recycling Pickup
Roof Type Asphalt Shing
Handicap Access Accessible Entrance, Multiple Entrances, Open Floor Plan, Parking
Porch Open, Patio
Garage No
Building
Lot Description Urban, Cul-De-Sac, Near Golf Course, Greenbelt, Hospital, Library, Major Highway, Park, Place of Worship, Public Parking, Public Transit, Quiet Area, Rec./Community Centre, School Bus Route, Schools, Shopping Nearby, Trails
Faces Upper Middle Rd W/Bishops Gate.
Foundation Unknown
Sewer Sewer (Municipal)
Water Municipal
Architectural Style 1 Storey/Apt
Structure Type Stucco
New Construction No
Schools
Elementary Schools St Matthew'S Catholic School And Pilgrim Wood Public School
High Schools St Ignatius Of Loyola And Abbey Park
Others
HOA Fee Include Insurance,Building Maintenance,Common Elements,Maintenance Grounds,Parking,Trash,Snow Removal,Water
Senior Community No
Tax ID 257630003
Ownership Condominium

GET MORE INFORMATION





