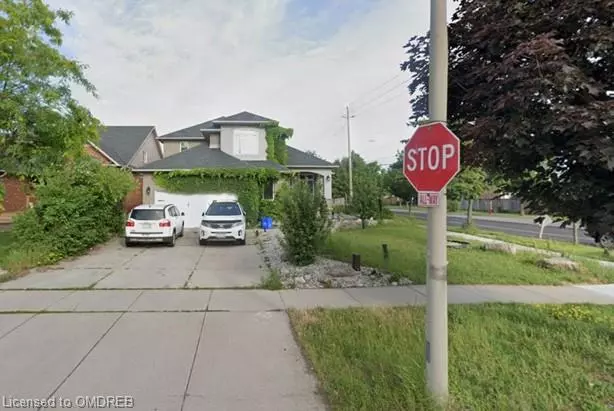
79 Gatestone Drive Stoney Creek, ON L8J 3T7
4 Beds
4 Baths
2,398 SqFt
UPDATED:
10/31/2024 08:53 PM
Key Details
Property Type Single Family Home
Sub Type Detached
Listing Status Active
Purchase Type For Sale
Square Footage 2,398 sqft
Price per Sqft $417
MLS Listing ID 40671973
Style Two Story
Bedrooms 4
Full Baths 3
Half Baths 1
Abv Grd Liv Area 2,398
Originating Board Oakville
Annual Tax Amount $5,017
Property Description
Location
Province ON
County Hamilton
Area 50 - Stoney Creek
Zoning 170870032
Direction Corner of Gatestone and Highland Rd W
Rooms
Basement Full, Finished
Kitchen 1
Interior
Interior Features Accessory Apartment, In-Law Floorplan
Heating Forced Air, Natural Gas
Cooling Central Air
Fireplaces Number 2
Fireplaces Type Gas
Fireplace Yes
Appliance Gas Stove
Exterior
Parking Features Attached Garage, Garage Door Opener, Asphalt
Garage Spaces 2.0
Roof Type Asphalt Shing
Lot Frontage 65.03
Lot Depth 115.78
Garage Yes
Building
Lot Description Urban, Park, Public Transit, Rec./Community Centre, Shopping Nearby
Faces Corner of Gatestone and Highland Rd W
Foundation Concrete Perimeter
Sewer Sewer (Municipal)
Water Municipal
Architectural Style Two Story
Structure Type Brick,Stone
New Construction No
Others
Senior Community No
Tax ID 170870032
Ownership Freehold/None

GET MORE INFORMATION



