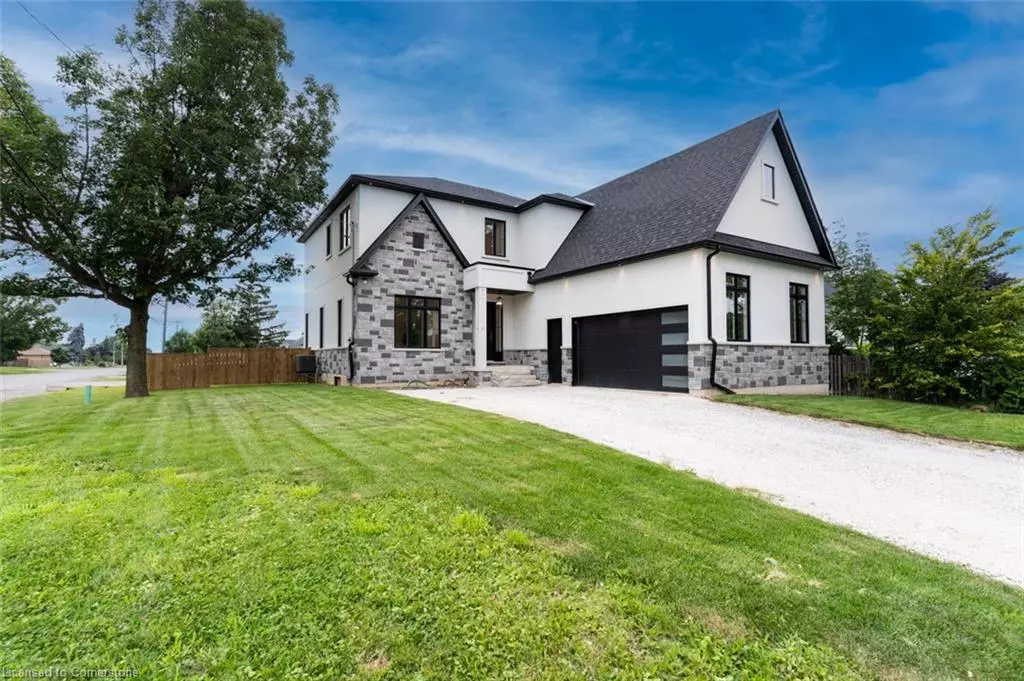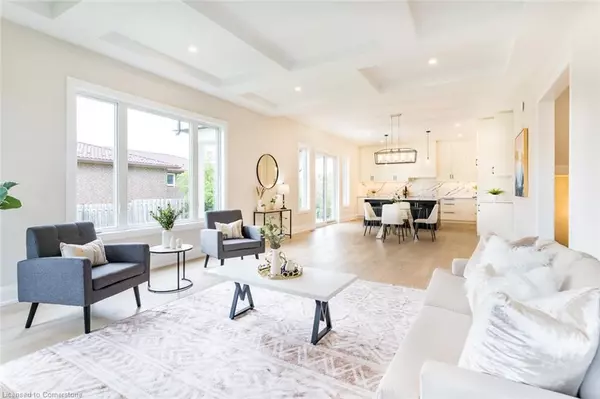
1 West Avenue Stoney Creek, ON L8E 5L5
4 Beds
5 Baths
3,000 SqFt
UPDATED:
11/13/2024 07:28 PM
Key Details
Property Type Single Family Home
Sub Type Detached
Listing Status Active
Purchase Type For Sale
Square Footage 3,000 sqft
Price per Sqft $566
MLS Listing ID 40670534
Style Two Story
Bedrooms 4
Full Baths 3
Half Baths 2
Abv Grd Liv Area 4,500
Originating Board Hamilton - Burlington
Year Built 2024
Annual Tax Amount $4,000
Property Description
The main floor offers a private office, framed with elegant 8-foot doors, providing the perfect setting for work or quiet retreat. With soaring 10-foot ceilings on the main level and an airy 9-foot height on the second floor, the home feels spacious and grand. The finished basement adds incredible versatility, featuring a convenient 2-piece bath an impressive 9-foot ceiling.
Upstairs, escape to the serene primary suite, which boasts a large walk-in closet and a luxurious 5-piece ensuite bathroom. A second bedroom with its own 3-piece bathroom, along with two additional bedrooms sharing a spacious 5-piece bath, offer ample accommodation for family and guests.
Step outside to a beautifully landscaped backyard oasis, complete with a covered patio, a BBQ gas hookup, and lush green lawns, perfect for outdoor gatherings or quiet relaxation. This home is further enhanced with oak stairs adorned with iron spindles, rough-in central vacuum, upgraded lighting throughout, a hardwired security system, and dedicated Wi-Fi access points on each floor. Convenience is at your fingertips with main-floor laundry.
This exceptional home is located just minutes from the QEW, future GO station, and top-rated schools, all within a highly desirable neighborhood.
Location
Province ON
County Hamilton
Area 51 - Stoney Creek
Zoning R2
Direction Barton & West Ave, west of Winona Road
Rooms
Basement Full, Finished, Sump Pump
Kitchen 1
Interior
Interior Features Water Meter, Other
Heating Forced Air, Natural Gas
Cooling Central Air
Fireplaces Type Electric
Fireplace Yes
Appliance Water Heater, Dishwasher, Dryer, Gas Stove, Refrigerator, Washer
Exterior
Parking Features Attached Garage, Asphalt
Garage Spaces 2.0
Roof Type Asphalt Shing
Lot Frontage 70.0
Lot Depth 116.6
Garage Yes
Building
Lot Description Rural, Irregular Lot, Park, Public Transit, Rec./Community Centre, Schools, Other
Faces Barton & West Ave, west of Winona Road
Foundation Poured Concrete
Sewer Sewer (Municipal)
Water Municipal
Architectural Style Two Story
Structure Type Stone,Stucco
New Construction No
Schools
Elementary Schools Winona Eee Pavillon De La Jeunesse
High Schools Orchard Park Sses Georges-P-Vanier
Others
Senior Community No
Tax ID 173680068
Ownership Freehold/None

GET MORE INFORMATION





