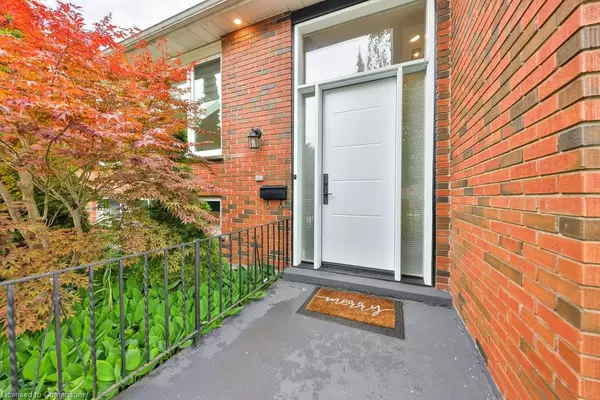
3469 Credit Heights Drive #UPPER Mississauga, ON L5C 2M2
3 Beds
2 Baths
1,500 SqFt
UPDATED:
10/25/2024 06:01 PM
Key Details
Property Type Single Family Home
Sub Type Detached
Listing Status Active
Purchase Type For Rent
Square Footage 1,500 sqft
MLS Listing ID 40668679
Style Bungalow Raised
Bedrooms 3
Full Baths 2
HOA Y/N Yes
Abv Grd Liv Area 1,500
Originating Board Mississauga
Annual Tax Amount $8,484
Property Description
Location
Province ON
County Peel
Area Ms - Mississauga
Zoning RM1
Direction BURNHAMTHORPE RD. W./THE CREDIT WOODLANDS.
Rooms
Other Rooms Shed(s)
Basement None, Finished
Kitchen 1
Interior
Interior Features Auto Garage Door Remote(s), Built-In Appliances, Ceiling Fan(s), Central Vacuum Roughed-in
Heating Forced Air, Natural Gas
Cooling Central Air
Fireplace No
Window Features Window Coverings,Skylight(s)
Appliance Range, Oven, Water Heater, Built-in Microwave, Dishwasher, Range Hood, Refrigerator, Stove, Washer
Laundry In Bathroom, Main Level
Exterior
Exterior Feature Landscaped, Privacy, Private Entrance, Year Round Living
Garage Attached Garage, Garage Door Opener, Asphalt, Built-In, Inside Entry
Garage Spaces 1.0
Utilities Available Cable Available, Cell Service, Electricity Available, Fibre Optics, Garbage/Sanitary Collection, High Speed Internet Avail, Natural Gas Available, Recycling Pickup, Street Lights, Phone Available
Waterfront No
View Y/N true
View Clear, Garden, Trees/Woods
Roof Type Asphalt Shing
Handicap Access Accessible Public Transit Nearby, Accessible Entrance, Open Floor Plan, Parking
Porch Deck, Porch
Lot Frontage 60.0
Lot Depth 105.76
Parking Type Attached Garage, Garage Door Opener, Asphalt, Built-In, Inside Entry
Garage Yes
Building
Lot Description Urban, Near Golf Course, Highway Access, Hospital, Landscaped, Library, Major Highway, Park, Place of Worship, Playground Nearby, Public Transit, Quiet Area, Rail Access, Rec./Community Centre, Regional Mall, School Bus Route, Schools, Shopping Nearby, Trails
Faces BURNHAMTHORPE RD. W./THE CREDIT WOODLANDS.
Foundation Unknown
Sewer Sewer (Municipal)
Water Municipal
Architectural Style Bungalow Raised
Structure Type Brick
New Construction No
Others
Senior Community No
Tax ID 133810355
Ownership Freehold/None

GET MORE INFORMATION





