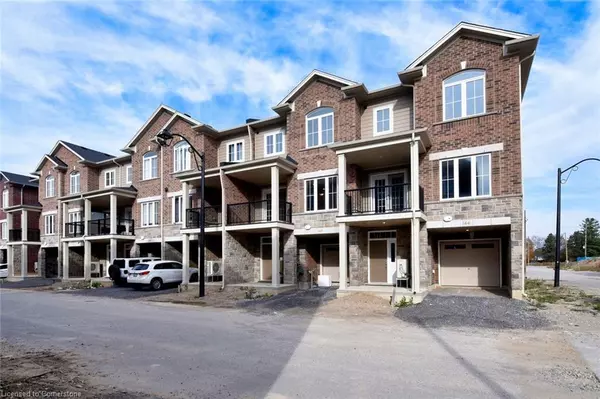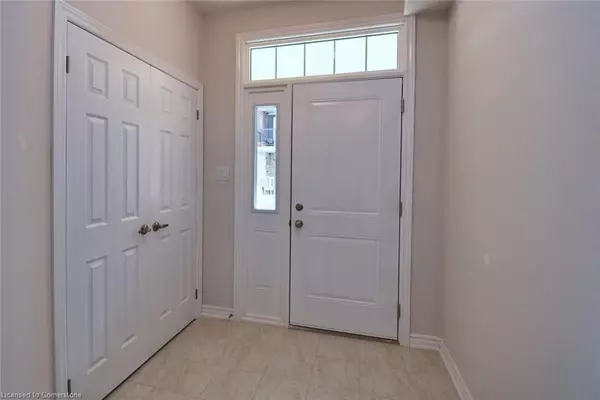
677 Park Road N #143 Brantford, ON N3R 0A2
2 Beds
3 Baths
1,458 SqFt
UPDATED:
10/29/2024 06:34 PM
Key Details
Property Type Townhouse
Sub Type Row/Townhouse
Listing Status Active
Purchase Type For Sale
Square Footage 1,458 sqft
Price per Sqft $404
MLS Listing ID 40669076
Style 3 Storey
Bedrooms 2
Full Baths 2
Half Baths 1
HOA Fees $254/mo
HOA Y/N Yes
Abv Grd Liv Area 1,458
Originating Board Hamilton - Burlington
Year Built 2024
Annual Tax Amount $1
Property Description
Location
Province ON
County Brantford
Area 2018 - Lynden Hills
Zoning R4A-66
Direction Between Park Road North and Wayne Gretsky Parkway at Power Line Road Unit # 143
Rooms
Basement None
Kitchen 1
Interior
Interior Features None
Heating Forced Air, Natural Gas
Cooling Central Air
Fireplace No
Appliance Dishwasher, Microwave, Refrigerator, Stove
Laundry In-Suite, Upper Level
Exterior
Parking Features Attached Garage
Garage Spaces 1.0
Roof Type Asphalt Shing
Porch Enclosed
Garage Yes
Building
Lot Description Urban, Near Golf Course, Highway Access, Place of Worship, Public Transit, Quiet Area, Schools, Shopping Nearby, Trails, Other
Faces Between Park Road North and Wayne Gretsky Parkway at Power Line Road Unit # 143
Foundation Poured Concrete
Sewer Sewer (Municipal)
Water Municipal
Architectural Style 3 Storey
Structure Type Brick,Metal/Steel Siding,Stucco
New Construction Yes
Others
Senior Community No
Ownership Condominium

GET MORE INFORMATION





