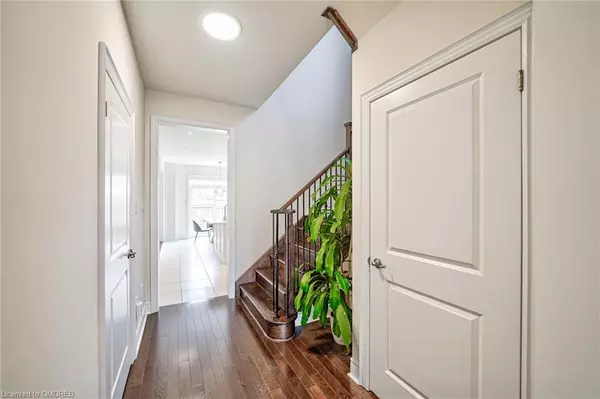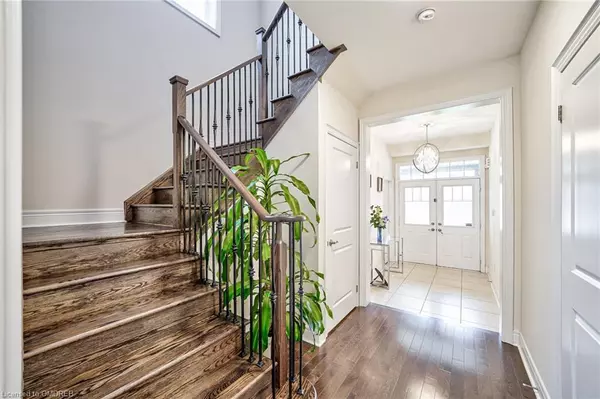
211 Sixteen Mile Drive Oakville, ON L6M 0T8
6 Beds
4 Baths
2,406 SqFt
UPDATED:
11/03/2024 09:02 PM
Key Details
Property Type Single Family Home
Sub Type Detached
Listing Status Active
Purchase Type For Rent
Square Footage 2,406 sqft
MLS Listing ID 40669110
Style Two Story
Bedrooms 6
Full Baths 3
Half Baths 1
Abv Grd Liv Area 2,406
Originating Board Oakville
Annual Tax Amount $6,874
Property Description
Location
Province ON
County Halton
Area 1 - Oakville
Zoning NC sp:6
Direction NW of Preserve Dr + Dundas Dr, turn left on Sixteen Mile Dr after going northbound from Dundas St W on Preserved Dr
Rooms
Basement Full, Finished
Kitchen 1
Interior
Interior Features None
Heating Natural Gas
Cooling Central Air
Fireplace No
Exterior
Garage Attached Garage
Garage Spaces 2.0
Waterfront No
Roof Type Asphalt Shing
Lot Frontage 38.12
Lot Depth 90.04
Garage Yes
Building
Lot Description Urban, Public Transit, Schools, Shopping Nearby
Faces NW of Preserve Dr + Dundas Dr, turn left on Sixteen Mile Dr after going northbound from Dundas St W on Preserved Dr
Foundation Concrete Perimeter
Sewer Sewer (Municipal)
Water Municipal-Metered
Architectural Style Two Story
Structure Type Brick Veneer,Stucco
New Construction No
Others
Senior Community No
Tax ID 249291245
Ownership Freehold/None

GET MORE INFORMATION





