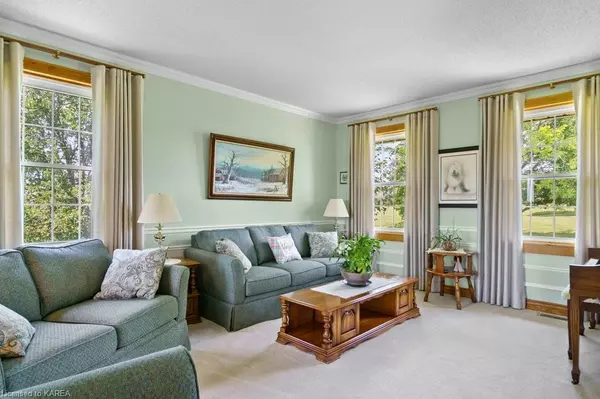923 County Road 1 E Napanee, ON K7R 3L2
3 Beds
2 Baths
2,129 SqFt
UPDATED:
12/31/2024 05:35 AM
Key Details
Property Type Single Family Home
Sub Type Detached
Listing Status Active
Purchase Type For Sale
Square Footage 2,129 sqft
Price per Sqft $469
MLS Listing ID 40668653
Style Two Story
Bedrooms 3
Full Baths 2
Abv Grd Liv Area 2,379
Originating Board Kingston
Year Built 1987
Annual Tax Amount $3,950
Lot Size 40.596 Acres
Acres 40.596
Property Description
Location
Province ON
County Lennox And Addington
Area Stone Mills
Zoning RU
Direction 401 to Palace Rd exit. Go north to County Rd 1 E. Turn left, house is on the right.
Rooms
Other Rooms Shed(s)
Basement Walk-Out Access, Full, Partially Finished
Kitchen 1
Interior
Interior Features Central Vacuum, Auto Garage Door Remote(s), Built-In Appliances, Ceiling Fan(s), Water Treatment
Heating Forced Air, Natural Gas
Cooling Central Air
Fireplaces Number 2
Fireplaces Type Family Room, Wood Burning
Fireplace Yes
Window Features Skylight(s)
Appliance Range, Oven, Water Heater Owned, Built-in Microwave, Dishwasher, Hot Water Tank Owned, Microwave, Range Hood, Refrigerator, Stove
Laundry Main Level
Exterior
Exterior Feature Deeded Water Access, Landscaped, Year Round Living
Parking Features Attached Garage, Asphalt, Circular
Garage Spaces 2.0
Pool On Ground
Utilities Available Cable Available, Cell Service, Electricity Connected
Waterfront Description River,Direct Waterfront,North,South,Water Access Deeded,River Access,Access to Water,River/Stream
Roof Type Asphalt Shing
Street Surface Paved
Porch Deck, Patio
Lot Frontage 948.61
Garage Yes
Building
Lot Description Rural, Irregular Lot, Landscaped
Faces 401 to Palace Rd exit. Go north to County Rd 1 E. Turn left, house is on the right.
Foundation Block
Sewer Septic Tank
Water Drilled Well
Architectural Style Two Story
Structure Type Brick
New Construction No
Others
Senior Community No
Tax ID 450760278
Ownership Freehold/None
GET MORE INFORMATION





