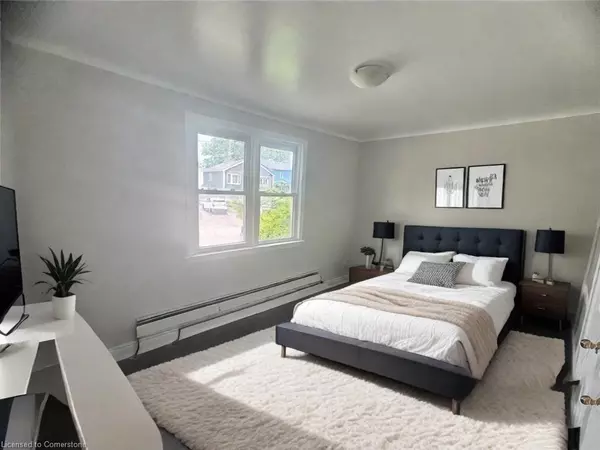
69 Hillview Road St. Catharines, ON L2S 1S8
5 Beds
4 Baths
1,356 SqFt
UPDATED:
10/24/2024 05:50 AM
Key Details
Property Type Single Family Home
Sub Type Detached
Listing Status Active
Purchase Type For Sale
Square Footage 1,356 sqft
Price per Sqft $538
MLS Listing ID 40667909
Style Two Story
Bedrooms 5
Full Baths 4
Abv Grd Liv Area 1,356
Originating Board Mississauga
Year Built 1951
Annual Tax Amount $4,300
Property Description
Location
Province ON
County Niagara
Area St. Catharines
Zoning R1
Direction GALBRAITH/HILLVIEW; PELHAM TO GALBRAITH TO HILLVIEW
Rooms
Other Rooms Shed(s)
Basement Walk-Out Access, Full, Finished
Kitchen 1
Interior
Interior Features Other
Heating Natural Gas, Radiant, Water
Cooling Other
Fireplace No
Exterior
Garage Asphalt
Roof Type Asphalt Shing,Other
Lot Frontage 50.0
Lot Depth 162.7
Garage No
Building
Lot Description Urban, Rectangular, Quiet Area, Ravine
Faces GALBRAITH/HILLVIEW; PELHAM TO GALBRAITH TO HILLVIEW
Foundation Unknown
Sewer Sewer (Municipal)
Water Municipal
Architectural Style Two Story
Structure Type Stucco,Other
New Construction No
Others
Senior Community No
Tax ID 461720333
Ownership Freehold/None

GET MORE INFORMATION





