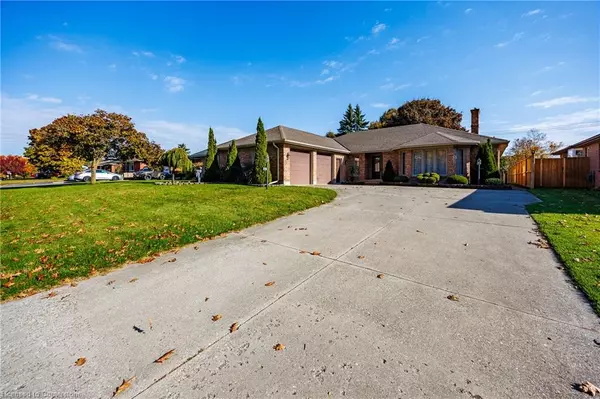
467 Northern Avenue Delhi, ON N4B 2R7
3 Beds
3 Baths
2,291 SqFt
UPDATED:
10/25/2024 01:38 PM
Key Details
Property Type Single Family Home
Sub Type Detached
Listing Status Active Under Contract
Purchase Type For Sale
Square Footage 2,291 sqft
Price per Sqft $305
MLS Listing ID 40666912
Style Bungalow
Bedrooms 3
Full Baths 2
Half Baths 1
Abv Grd Liv Area 2,291
Originating Board Simcoe
Year Built 1989
Annual Tax Amount $5,492
Lot Size 8,276 Sqft
Acres 0.19
Property Description
Location
Province ON
County Norfolk
Area Delhi
Zoning R1
Direction From Hwy 3 (James Street), turn onto Argyle Avenue, left onto Northern Avenue.
Rooms
Other Rooms Shed(s)
Basement Walk-Up Access, Full, Unfinished
Kitchen 1
Interior
Interior Features Air Exchanger, Auto Garage Door Remote(s), Ceiling Fan(s), In-law Capability
Heating Forced Air, Natural Gas
Cooling Central Air
Fireplaces Number 2
Fireplaces Type Gas
Fireplace Yes
Window Features Window Coverings
Appliance Dishwasher, Dryer, Freezer, Range Hood, Refrigerator, Stove, Washer
Laundry Main Level
Exterior
Exterior Feature Landscaped, Year Round Living
Garage Attached Garage, Garage Door Opener, Concrete
Garage Spaces 2.0
Fence Full
Waterfront No
Roof Type Shingle
Porch Deck
Lot Frontage 65.0
Lot Depth 125.0
Parking Type Attached Garage, Garage Door Opener, Concrete
Garage Yes
Building
Lot Description Urban, Library, Place of Worship, Rec./Community Centre, Schools, Shopping Nearby
Faces From Hwy 3 (James Street), turn onto Argyle Avenue, left onto Northern Avenue.
Foundation Poured Concrete
Sewer Sewer (Municipal)
Water Municipal-Metered
Architectural Style Bungalow
Structure Type Brick
New Construction No
Others
Senior Community No
Tax ID 501690134
Ownership Freehold/None

GET MORE INFORMATION





