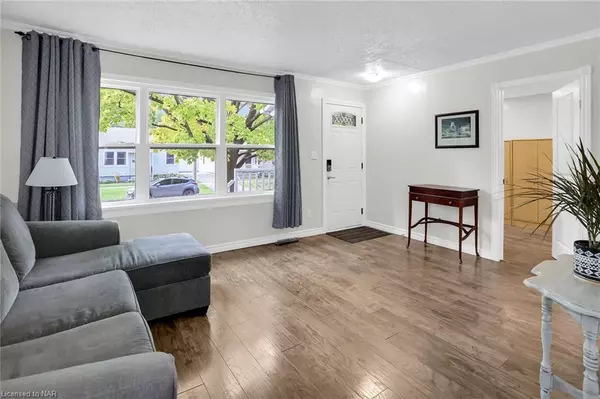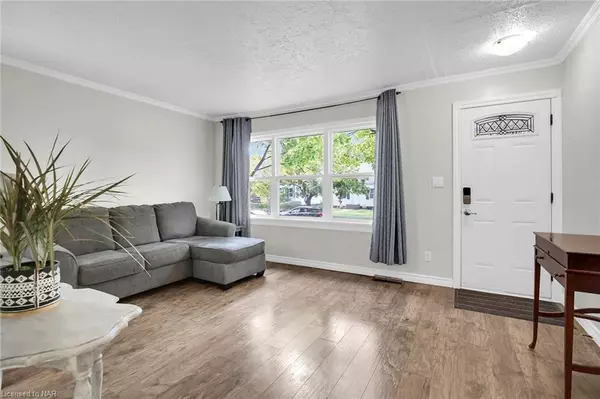
26 Doncaster Boulevard St. Catharines, ON L2N 1Y4
4 Beds
2 Baths
900 SqFt
UPDATED:
11/03/2024 09:02 PM
Key Details
Property Type Single Family Home
Sub Type Detached
Listing Status Active
Purchase Type For Sale
Square Footage 900 sqft
Price per Sqft $610
MLS Listing ID 40667305
Style Bungalow
Bedrooms 4
Full Baths 2
Abv Grd Liv Area 1,450
Originating Board Niagara
Year Built 1943
Annual Tax Amount $2,378
Property Description
Location
Province ON
County Niagara
Area St. Catharines
Zoning R2
Direction Exit QEW heading north on niagara street. Left at fork on to Vine Street. Left on to Carlton Street. Left on to Doncaster Boulevard.
Rooms
Other Rooms Shed(s)
Basement Full, Finished
Kitchen 1
Interior
Interior Features Ceiling Fan(s), In-law Capability
Heating Forced Air, Natural Gas
Cooling Central Air
Fireplace No
Window Features Window Coverings
Appliance Dishwasher, Dryer, Microwave, Refrigerator, Washer
Laundry In Basement, Laundry Room
Exterior
Exterior Feature Year Round Living
Garage Asphalt
Fence Full
Utilities Available Cable Available, Cell Service, Electricity Connected, Fibre Optics, High Speed Internet Avail, Natural Gas Connected, Recycling Pickup, Phone Available
Roof Type Asphalt Shing
Porch Patio, Porch
Lot Frontage 40.0
Lot Depth 100.0
Garage No
Building
Lot Description Urban, Highway Access, Library, Major Highway, Park, Place of Worship, Playground Nearby, Public Parking, Public Transit, Quiet Area, Regional Mall, Schools, Shopping Nearby
Faces Exit QEW heading north on niagara street. Left at fork on to Vine Street. Left on to Carlton Street. Left on to Doncaster Boulevard.
Foundation Concrete Block
Sewer Sewer (Municipal)
Water Municipal-Metered
Architectural Style Bungalow
Structure Type Vinyl Siding
New Construction No
Others
Senior Community No
Tax ID 462600250
Ownership Freehold/None

GET MORE INFORMATION





