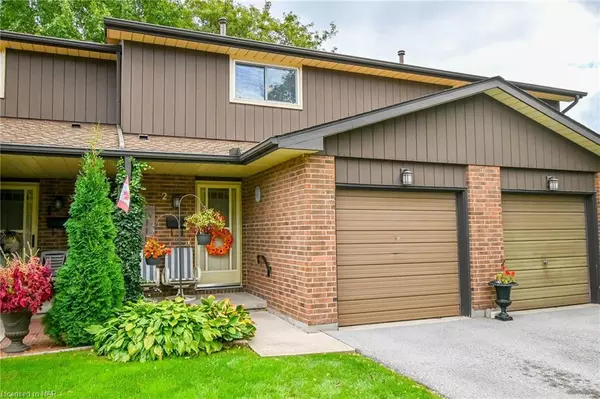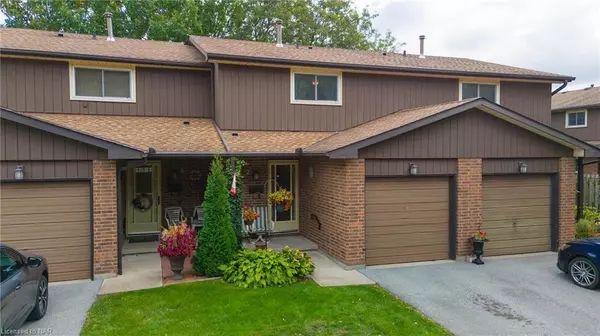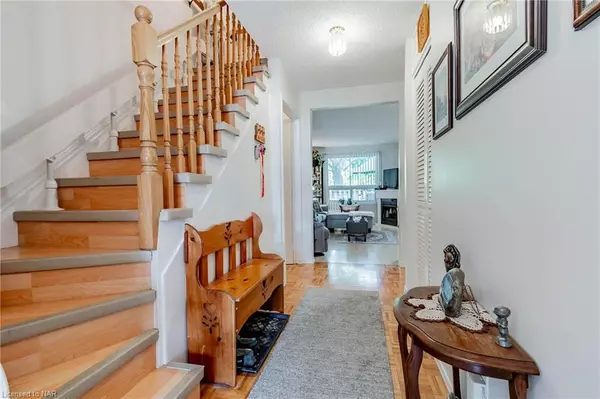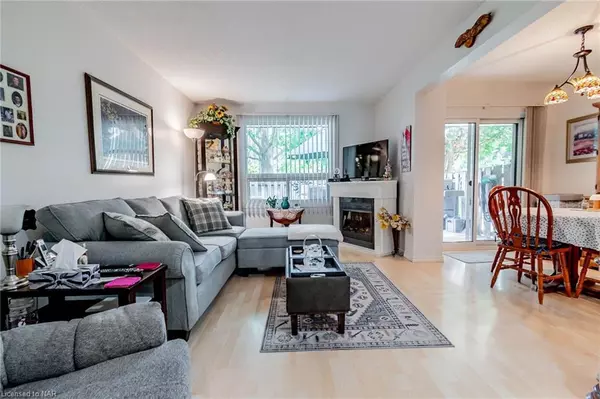
64 Forster Street #2 St. Catharines, ON L2N 6T5
3 Beds
2 Baths
1,082 SqFt
UPDATED:
11/03/2024 09:02 PM
Key Details
Property Type Townhouse
Sub Type Row/Townhouse
Listing Status Active
Purchase Type For Sale
Square Footage 1,082 sqft
Price per Sqft $489
MLS Listing ID 40639099
Style Two Story
Bedrooms 3
Full Baths 1
Half Baths 1
HOA Fees $401/mo
HOA Y/N Yes
Abv Grd Liv Area 1,082
Originating Board Niagara
Year Built 1976
Annual Tax Amount $3,266
Property Description
The bedrooms are generous in size with lots of closet space. The living room has a remote control electric fireplace. The kitchen was updated in 2019. The high end lennox furnace and lennox air conditioner was also updated in 2019. In 2023 a chair lift was installed making the upstairs easily accessible for those with mobility issues.
Sliding doors leading from the dining room to the deck area. Great opportunity to have family get togethers outside and barbeque.
The lower level has tall ceilings and plenty of space with a cold storage area along with a designated laundry area.
Book your appointment or private showing today! This one will not last long!
Location
Province ON
County Niagara
Area St. Catharines
Zoning R3
Direction (BETWEEN GENEVA STREET AND VINE STREET OFF LINWELL RD)
Rooms
Basement Full, Finished
Kitchen 1
Interior
Interior Features Ceiling Fan(s)
Heating Forced Air, Natural Gas
Cooling Central Air
Fireplaces Type Electric, Living Room
Fireplace Yes
Window Features Window Coverings
Appliance Built-in Microwave, Dishwasher, Dryer, Refrigerator, Stove, Washer
Laundry In Basement
Exterior
Parking Features Attached Garage, Asphalt
Garage Spaces 1.0
Fence Full
Roof Type Asphalt Shing
Garage Yes
Building
Lot Description Urban, Park, Place of Worship, Playground Nearby, Public Transit, Quiet Area, School Bus Route, Schools, Shopping Nearby
Faces (BETWEEN GENEVA STREET AND VINE STREET OFF LINWELL RD)
Foundation Concrete Perimeter
Sewer Sewer (Municipal)
Water Municipal
Architectural Style Two Story
Structure Type Brick Veneer
New Construction No
Schools
Elementary Schools Parnell Public School
High Schools Govener Simcoe Secondary School
Others
HOA Fee Include Insurance,Cable TV,Common Elements,Maintenance Grounds,Parking,Roof,Snow Removal,Water
Senior Community No
Tax ID 467150002
Ownership Condominium

GET MORE INFORMATION





