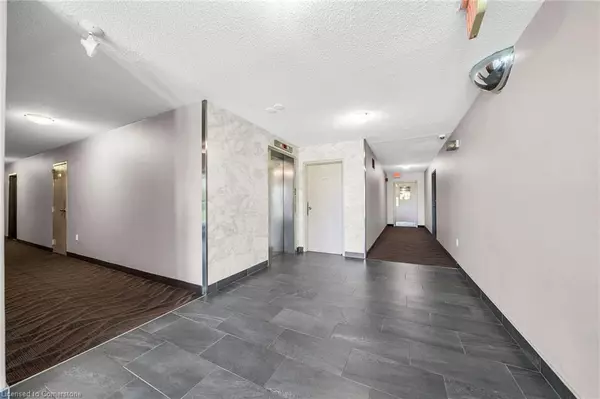
2001 Bonnymede Drive #88 Mississauga, ON L5J 4H8
3 Beds
1 Bath
1,073 SqFt
UPDATED:
10/17/2024 05:12 PM
Key Details
Property Type Condo
Sub Type Condo/Apt Unit
Listing Status Active
Purchase Type For Sale
Square Footage 1,073 sqft
Price per Sqft $539
MLS Listing ID XH4193115
Style 1 Storey/Apt
Bedrooms 3
Full Baths 1
HOA Fees $826
HOA Y/N Yes
Abv Grd Liv Area 1,073
Originating Board Hamilton - Burlington
Annual Tax Amount $1,737
Property Description
Artisan tile backsplash, 2 large balconies, new fireplace, new bathroom fixtures, ensuite laundry, includes 1 underground parking and 1 large locker. Access to highways, public transport, parks, shopping and more. Locker # 88 (Storage Door #20)-4th floor.
Parking # 176 & 91 ( 1 is owned and 1 is rental). Apartment Unit #88 is in Building # 1.
48 HR IRREV., Attach Schedule B. Buyer Agent to verify All measurements and taxes.
Location
Province ON
County Peel
Area Ms - Mississauga
Zoning RES
Direction FROM 403, TAKE SOUTHDOWN ROAD TO BONNYMEDE DRIVE.
Rooms
Kitchen 1
Interior
Interior Features Lockers, Party Room, Storage Area Lockers
Heating Electric, Forced Air
Fireplaces Type Gas
Fireplace Yes
Laundry In-Suite
Exterior
Garage Owned, Leased, None
Pool In Ground
Waterfront No
Roof Type Flat
Porch Open
Parking Type Owned, Leased, None
Garage No
Building
Lot Description Urban
Faces FROM 403, TAKE SOUTHDOWN ROAD TO BONNYMEDE DRIVE.
Foundation Concrete Block
Sewer Sewer (Municipal)
Water Municipal
Architectural Style 1 Storey/Apt
Level or Stories 1
New Construction No
Others
HOA Fee Include Insurance,Parking,Water
Senior Community No
Tax ID 191050122
Ownership Condominium

GET MORE INFORMATION





