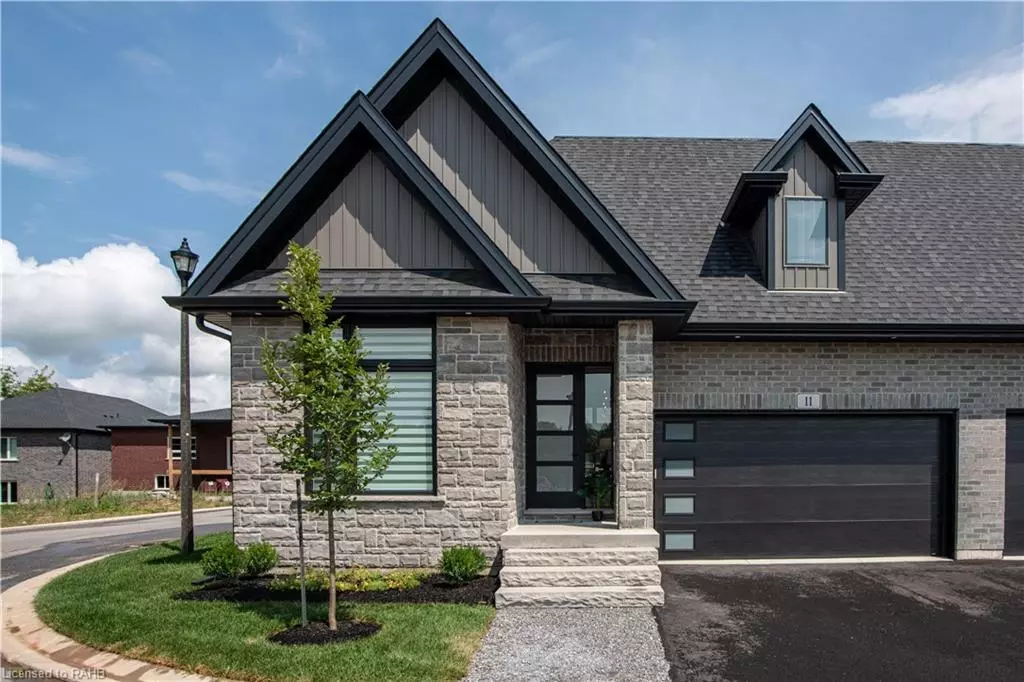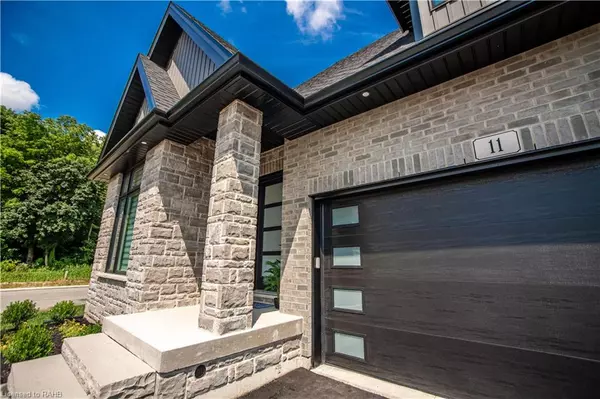
11 Primrose Street Pelham, ON L8L 7A2
4 Beds
1,546 SqFt
OPEN HOUSE
Sat Dec 14, 1:00pm - 3:00pm
Sun Dec 15, 1:00pm - 3:00pm
UPDATED:
12/11/2024 07:22 PM
Key Details
Property Type Townhouse
Sub Type Row/Townhouse
Listing Status Active
Purchase Type For Sale
Square Footage 1,546 sqft
Price per Sqft $763
MLS Listing ID XH4203283
Style Bungalow
Bedrooms 4
HOA Y/N Yes
Abv Grd Liv Area 1,546
Originating Board Hamilton - Burlington
Year Built 2024
Property Description
Location
Province ON
County Niagara
Area Pelham
Zoning RM1
Direction HWY 20 TO RICE ROAD, SOUTH ON RICE RD TO PRIMROSE ST
Rooms
Basement Full, Finished, Sump Pump
Kitchen 1
Interior
Interior Features Air Exchanger, Carpet Free, Central Vacuum Roughed-in
Heating Forced Air, Natural Gas
Fireplaces Type Gas
Fireplace Yes
Laundry In-Suite
Exterior
Parking Features Attached Garage, Garage Door Opener, Asphalt, Owned
Garage Spaces 2.0
Pool None
Roof Type Asphalt Shing
Lot Frontage 39.76
Lot Depth 78.0
Garage Yes
Building
Lot Description Urban, Rectangular, Near Golf Course, Greenbelt, Library, Quiet Area, Rec./Community Centre
Faces HWY 20 TO RICE ROAD, SOUTH ON RICE RD TO PRIMROSE ST
Foundation Poured Concrete
Sewer Sewer (Municipal)
Water Municipal
Architectural Style Bungalow
Structure Type Stone,Vinyl Siding
New Construction No
Schools
Elementary Schools - Glynn A. Green Ps- St Alexander Catholic Es
High Schools -E.L. Crossley Ss-Notre Dame College School
Others
Senior Community No
Tax ID 649970010
Ownership Condominium

GET MORE INFORMATION





