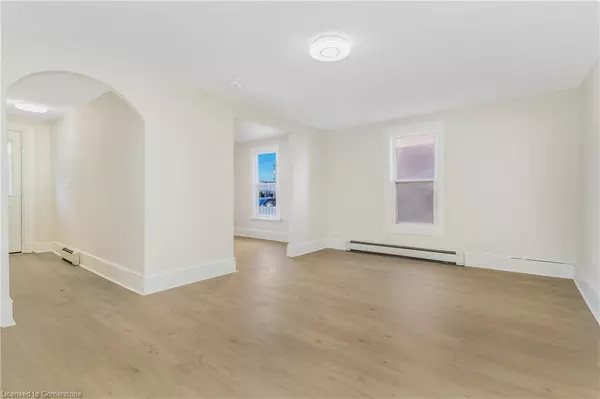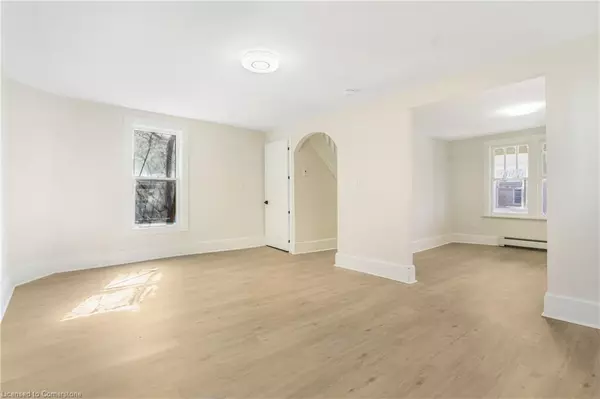
16 Albert Street Welland, ON L3B 4L2
3 Beds
1 Bath
2,133 SqFt
UPDATED:
12/03/2024 08:10 PM
Key Details
Property Type Single Family Home
Sub Type Detached
Listing Status Active
Purchase Type For Sale
Square Footage 2,133 sqft
Price per Sqft $175
MLS Listing ID 40665514
Style Two Story
Bedrooms 3
Full Baths 1
Abv Grd Liv Area 2,133
Originating Board Hamilton - Burlington
Year Built 1920
Annual Tax Amount $2,214
Property Description
Location
Province ON
County Niagara
Area Welland
Zoning RL2
Direction King > Albert
Rooms
Basement Partial, Unfinished
Kitchen 1
Interior
Interior Features Other
Heating Natural Gas, Radiant
Cooling None
Fireplace No
Appliance Dryer, Refrigerator, Stove, Washer
Laundry In Area
Exterior
Parking Features Gravel, Mutual/Shared
Waterfront Description River/Stream
Roof Type Asphalt Shing
Lot Frontage 29.23
Lot Depth 132.11
Garage No
Building
Lot Description Urban, Irregular Lot, Hospital, Open Spaces, Park, Quiet Area, Schools, Shopping Nearby
Faces King > Albert
Foundation Stone
Sewer Sewer (Municipal)
Water Municipal
Architectural Style Two Story
Structure Type Stucco
New Construction No
Schools
Elementary Schools St. Mary, Ééc Saint-François-D'Assise, Plymouth, École Élémentaire Franco-Niagara
High Schools Notre Dame, Eastdale Ss, Ésc Saint-Jean-De-Brébeuf
Others
Senior Community No
Tax ID 641080326
Ownership Freehold/None

GET MORE INFORMATION





