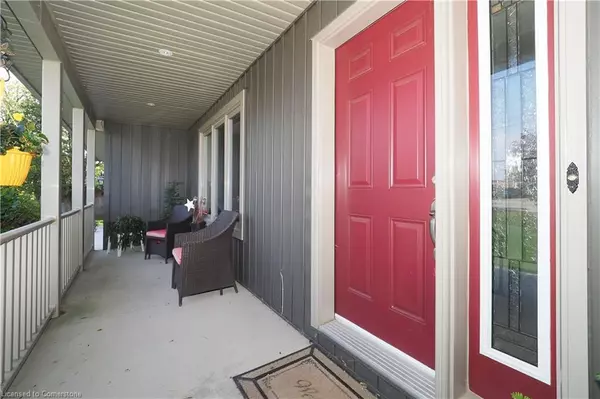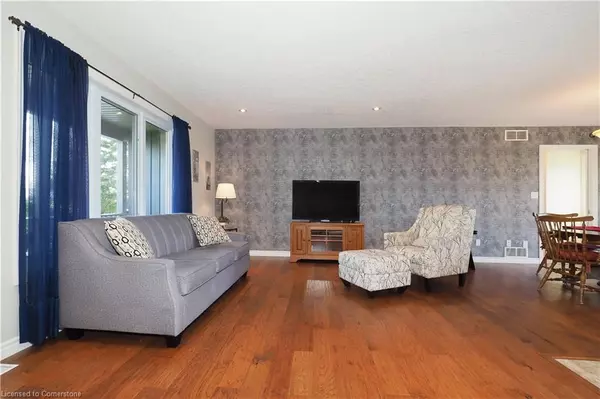
11 Elgin Street Rothsay, ON N0G 2K0
4 Beds
3 Baths
1,464 SqFt
UPDATED:
11/20/2024 12:38 AM
Key Details
Property Type Single Family Home
Sub Type Detached
Listing Status Active
Purchase Type For Sale
Square Footage 1,464 sqft
Price per Sqft $545
MLS Listing ID 40662537
Style Bungalow
Bedrooms 4
Full Baths 2
Half Baths 1
Abv Grd Liv Area 2,578
Originating Board Waterloo Region
Year Built 2012
Annual Tax Amount $4,474
Lot Size 0.600 Acres
Acres 0.6
Property Description
Location
Province ON
County Wellington
Area Mapleton
Zoning R1A
Direction Go West on Wellington Road 7 to Rothsay. Turn right on James St W. Left on Elgin St. Last house on Left side.
Rooms
Basement Full, Finished, Sump Pump
Kitchen 1
Interior
Interior Features Central Vacuum, Air Exchanger, Auto Garage Door Remote(s), Ceiling Fan(s)
Heating Forced Air, Natural Gas
Cooling Central Air
Fireplaces Number 1
Fireplaces Type Gas
Fireplace Yes
Window Features Window Coverings
Appliance Instant Hot Water, Water Heater Owned, Water Softener, Dishwasher, Dryer, Microwave, Range Hood, Refrigerator, Stove, Washer
Laundry Main Level
Exterior
Parking Features Attached Garage, Garage Door Opener
Garage Spaces 2.0
Roof Type Asphalt Shing
Handicap Access Bath Grab Bars
Porch Deck
Lot Frontage 132.0
Lot Depth 264.0
Garage Yes
Building
Lot Description Rural, Ample Parking, Greenbelt, Landscaped, Open Spaces, School Bus Route
Faces Go West on Wellington Road 7 to Rothsay. Turn right on James St W. Left on Elgin St. Last house on Left side.
Foundation Concrete Perimeter
Sewer Septic Tank
Water Shared Well
Architectural Style Bungalow
Structure Type Stone,Vinyl Siding
New Construction No
Others
Senior Community No
Tax ID 714670066
Ownership Freehold/None

GET MORE INFORMATION





