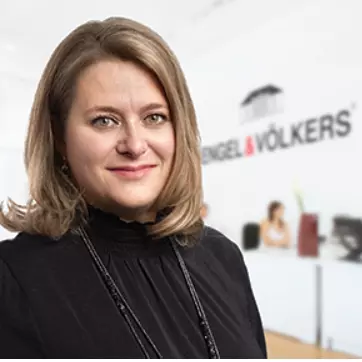
7 Gavin Drive Freelton, ON L8B 0Z2
5 Beds
4 Baths
2,481 SqFt
UPDATED:
10/27/2024 01:56 PM
Key Details
Property Type Single Family Home
Sub Type Detached
Listing Status Active
Purchase Type For Sale
Square Footage 2,481 sqft
Price per Sqft $725
MLS Listing ID 40662761
Style Bungalow Raised
Bedrooms 5
Full Baths 3
Half Baths 1
Abv Grd Liv Area 4,962
Originating Board Oakville
Year Built 2017
Annual Tax Amount $9,803
Lot Size 1.088 Acres
Acres 1.088
Property Description
Location
Province ON
County Hamilton
Area 43 - Flamborough
Zoning S1
Direction Highway 6 to Hwy 89 to Gavin
Rooms
Other Rooms Workshop
Basement Full, Finished, Sump Pump
Kitchen 1
Interior
Interior Features High Speed Internet, Central Vacuum, Air Exchanger, Auto Garage Door Remote(s), Built-In Appliances, Ceiling Fan(s)
Heating Forced Air, Natural Gas
Cooling Central Air
Fireplaces Number 2
Fireplaces Type Living Room, Gas
Fireplace Yes
Window Features Window Coverings
Appliance Bar Fridge, Water Heater Owned, Built-in Microwave, Dishwasher, Dryer, Gas Oven/Range, Range Hood, Refrigerator, Washer, Wine Cooler
Laundry Inside, Laundry Room, Main Level
Exterior
Exterior Feature Landscaped, Privacy
Garage Attached Garage, Detached Garage, Garage Door Opener, Asphalt
Garage Spaces 5.0
Utilities Available Fibre Optics, Natural Gas Connected, Street Lights
Waterfront No
View Y/N true
View Clear
Roof Type Asphalt Shing
Porch Deck, Patio, Porch
Lot Frontage 100.07
Lot Depth 524.24
Parking Type Attached Garage, Detached Garage, Garage Door Opener, Asphalt
Garage Yes
Building
Lot Description Rural, Irregular Lot, Ample Parking, Near Golf Course, Greenbelt, Highway Access, Landscaped, Open Spaces, Quiet Area, School Bus Route
Faces Highway 6 to Hwy 89 to Gavin
Foundation Poured Concrete
Sewer Septic Tank
Water Municipal
Architectural Style Bungalow Raised
Structure Type Stone,Wood Siding
New Construction No
Others
Senior Community No
Tax ID 175330140
Ownership Freehold/None

GET MORE INFORMATION





