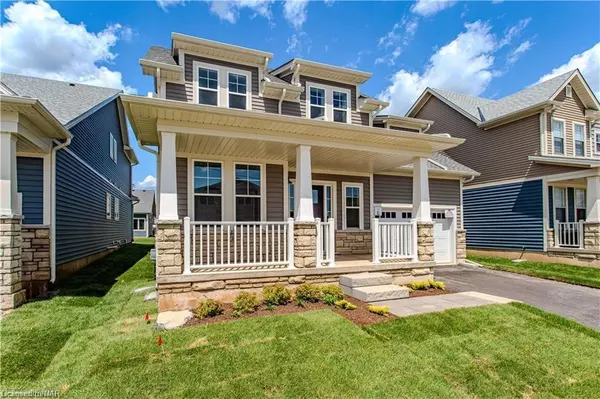
54 Beachwalk Crescent Crystal Beach, ON L0S 1B0
3 Beds
3 Baths
1,900 SqFt
UPDATED:
10/12/2024 08:41 PM
Key Details
Property Type Single Family Home
Sub Type Detached
Listing Status Active
Purchase Type For Sale
Square Footage 1,900 sqft
Price per Sqft $457
MLS Listing ID 40660074
Style Bungaloft
Bedrooms 3
Full Baths 2
Half Baths 1
Abv Grd Liv Area 1,900
Originating Board Niagara
Year Built 2023
Annual Tax Amount $5,853
Property Description
Location
Province ON
County Niagara
Area Fort Erie
Zoning R2A-638
Direction Michener Road to Schooley Road to Beachwalk Crescent
Rooms
Basement Full, Unfinished, Sump Pump
Kitchen 1
Interior
Heating Forced Air, Natural Gas
Cooling Central Air
Fireplaces Number 1
Fireplaces Type Living Room, Gas
Fireplace Yes
Appliance Instant Hot Water, Dishwasher, Dryer, Range Hood, Refrigerator, Stove, Washer
Laundry Laundry Room, Main Level
Exterior
Exterior Feature Year Round Living
Parking Features Attached Garage, Asphalt
Garage Spaces 1.5
Utilities Available Cable Available, Cell Service, Electricity Connected, Garbage/Sanitary Collection, High Speed Internet Avail, Natural Gas Connected, Recycling Pickup, Street Lights, Phone Available
Roof Type Asphalt Shing
Lot Frontage 44.93
Lot Depth 100.28
Garage Yes
Building
Lot Description Urban, Rectangular, Beach, Dog Park, Near Golf Course, Library, Marina, Open Spaces, Place of Worship, Playground Nearby, Public Transit, Rec./Community Centre, Schools, Shopping Nearby
Faces Michener Road to Schooley Road to Beachwalk Crescent
Foundation Poured Concrete
Sewer Sewer (Municipal)
Water Municipal
Architectural Style Bungaloft
Structure Type Stone,Vinyl Siding
New Construction Yes
Schools
Elementary Schools John Brant, St. George
High Schools Gfess, Lakeshore
Others
Senior Community No
Tax ID 641840309
Ownership Freehold/None

GET MORE INFORMATION





