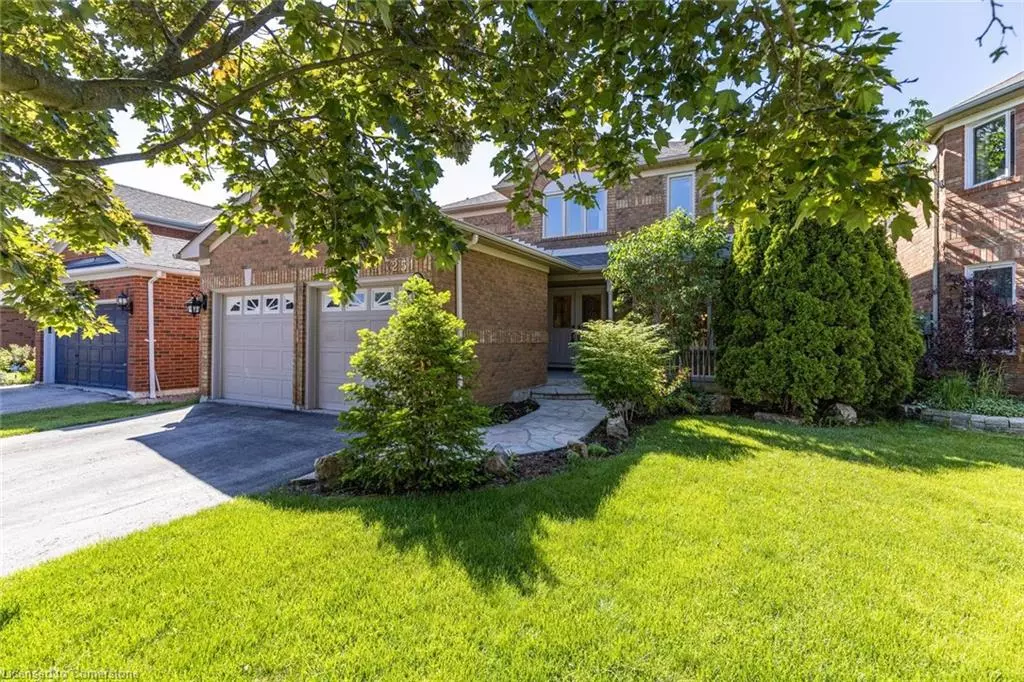
3251 Bloomfield Drive Mississauga, ON L5N 6X8
5 Beds
4 Baths
2,720 SqFt
UPDATED:
12/03/2024 09:40 PM
Key Details
Property Type Single Family Home
Sub Type Detached
Listing Status Active Under Contract
Purchase Type For Sale
Square Footage 2,720 sqft
Price per Sqft $551
MLS Listing ID 40660007
Style Two Story
Bedrooms 5
Full Baths 3
Half Baths 1
Abv Grd Liv Area 2,720
Originating Board Mississauga
Annual Tax Amount $6,910
Property Description
Location
Province ON
County Peel
Area Ms - Mississauga
Zoning R4-1761
Direction South on Tenth Line from Derry Road, turn right at first traffic lights. Home is on your righthand side.
Rooms
Basement Full, Finished
Kitchen 1
Interior
Interior Features Central Vacuum, Auto Garage Door Remote(s)
Heating Forced Air, Natural Gas
Cooling Central Air
Fireplace No
Appliance Dishwasher, Dryer, Range Hood, Refrigerator, Stove, Washer
Exterior
Parking Features Attached Garage
Garage Spaces 2.0
Roof Type Asphalt Shing
Lot Frontage 42.98
Lot Depth 109.91
Garage Yes
Building
Lot Description Urban, Major Highway, Schools, Shopping Nearby, Trails
Faces South on Tenth Line from Derry Road, turn right at first traffic lights. Home is on your righthand side.
Foundation Poured Concrete
Sewer Sewer (Municipal)
Water Municipal
Architectural Style Two Story
Structure Type Brick
New Construction No
Others
Senior Community No
Tax ID 135220109
Ownership Freehold/None

GET MORE INFORMATION





